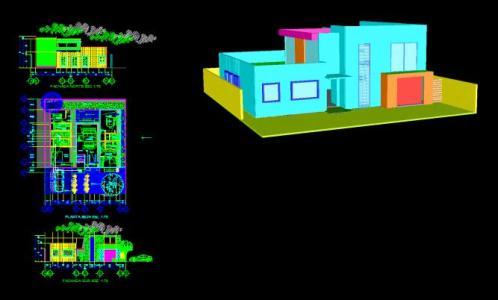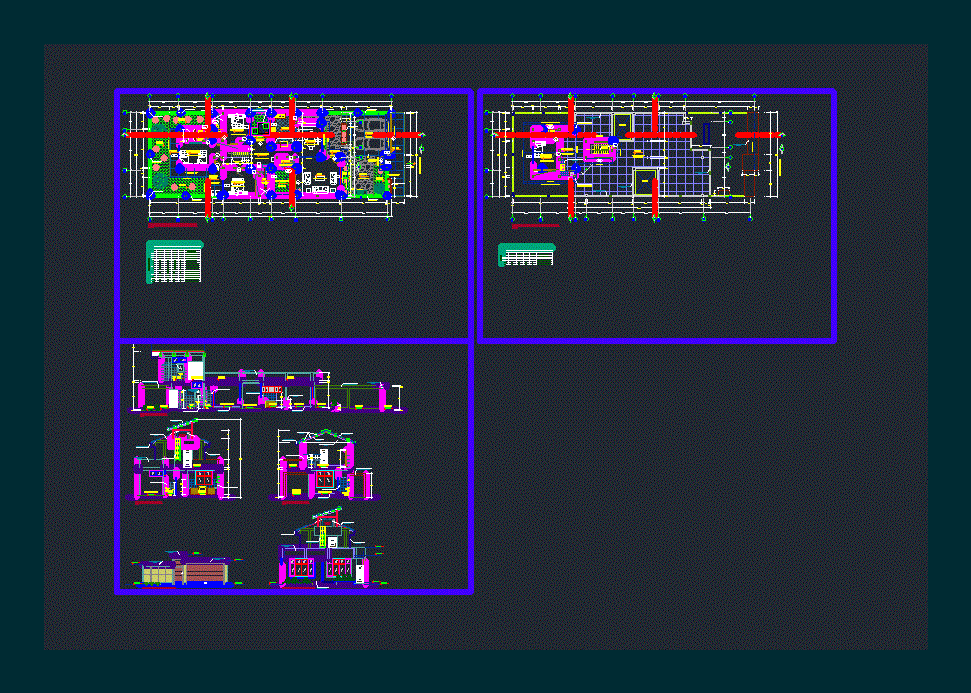Medium Density Housing DWG Block for AutoCAD

Medium density housing for two families one is a garzonier
Drawing labels, details, and other text information extracted from the CAD file (Translated from Spanish):
secretarial chair, bedroom, womb, dining room, guest bathroom, children bedroom, parents bathroom, parents bedroom, kitchen, living room, common bathroom, family room, service patio, study, bedroom used, maid’s bathroom, bathroom used, living family, ground floor, study, bathroom, bedroom suite, kitchen, garzonier, living room, dining room, dor employee, north elevation, east elevation, south elevation, medium density housing, angel angel brown zeballos, planimetry, schematic plants of beams and columns , adjacency diagram, affinity diagram, process synthesis sheet, program template, to reach a conclusion of the medium density housing project, we went through a long process of modifications and changes of which we can highlight three steps, private, social, service, circulation, once you have gone through a long process of changes and modifications, you will arrive at the final model, in the images you will see the place that presents a slope that s where we are going to place the house this site has a good view to the north since it is the highest place in the sector on the south side we only have the visual of the hill and part of the Christ of Concord
Raw text data extracted from CAD file:
| Language | Spanish |
| Drawing Type | Block |
| Category | House |
| Additional Screenshots |
 |
| File Type | dwg |
| Materials | Other |
| Measurement Units | Metric |
| Footprint Area | |
| Building Features | Deck / Patio |
| Tags | apartamento, apartment, appartement, aufenthalt, autocad, block, casa, chalet, density, dwelling unit, DWG, families, haus, house, Housing, logement, maison, medium, minimum, residên, residence, unidade de moradia, villa, wohnung, wohnung einheit |








