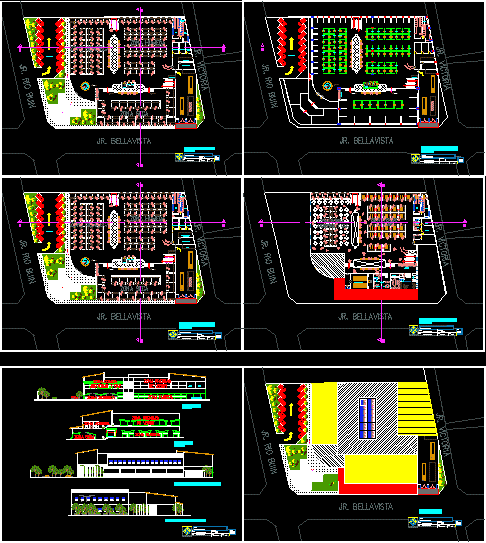Mercado DWG Block for AutoCAD

mercados de abastos plantas cortes y elevaciones.
Drawing labels, details, and other text information extracted from the CAD file (Translated from Galician):
p. of arq. enrique guerrero hernández., p. of arq. adrian a. romero arguelles., p. of arq. francisco espitia ramos., p. of arq. hugo suárez ramírez., mdccc – lvii, psj. santa river, psj. stumbling block, jr. ida terry, central highway to ecahs, jr. revolutionary, boating area, graderia, prop. ida terry towers, extension av. merchandise, booths, ss.hh, forklifts, scales, ladies, cleaning room, men, control of cameras, refrigerators, red meats, white meats, products, seafarers, parking, telephone exchanges, cabin, different deposit, waiting, meeting room, accounting, address, secretary, topical, kitchenette, classroom – cradle, room for multiple uses, expocision, monitoring, room, surveillance, pumps, tank, cistern, Chair :, rupay taipe wilber, student, lamina :, professors :, arq., design workshop vii, date :, scale:, first floor, cut aa, cut bb, plot plan, details placed, elevation jr.bellavista, elevation jr.rio buin, mesh of strokes, up and down, see details of garbage dump, see details of street lamp, garden, wooden pergola, be, path, washable stone floor, wooden bench and concrete, stone floor washed color , concrete support, see detail, av. Sand, surveillance, expansion area, carton, plastic, cans, glass, recycling containers, waste reception, selection area, garbage collection truck, office, control, recycling cylinders, external parking area, recycling area , service area, group, tank tank, tub lift. from a. f.de t. cistern, a. services, sub-station, service zone, deposit, electrogen, wastes from waste, loading and unloading, of. health, quarantine, of. of control, fruits, vegetables, carnicos, disinfection, weighing, lifting area, sshh men, changing rooms, dressing rooms, sshh ladies, showers, casillros, whereabouts of buses, main entrance, polyvalent area, fruit area, area of carnicos, store, zone of production, white carnicos, carnicos rojas, proc. vegetables, proc. carnicos, proc. potatoes, vegetable area, electronic balance, chamber, frozen, refrigerator, work table, of. control, reception, packing, shipment, washing, selection, handling, processing, packaging, cutting, cutting, preparation, drying, proc. fruits, logistics area. and distrib., perishable area, non perecible area, sshh women, marketing area, distribution place, table, part, room, meditation, men, waiting room, command, cameras, sshh, lactancia, dining room, kitchen, psychology, administration, nursery area, office, topical area, s.sh.h women, security area, of.grencia, report process, treasury, sshh men, sshh women, of. personnel, statistics, and control, control, and production, central, distribution, area of administration, archive, slalom, restaurant, food exhibition, altar, worship area, via proposed
Raw text data extracted from CAD file:
| Language | Other |
| Drawing Type | Block |
| Category | Retail |
| Additional Screenshots |
 |
| File Type | dwg |
| Materials | Concrete, Glass, Plastic, Wood, Other |
| Measurement Units | Metric |
| Footprint Area | |
| Building Features | Garden / Park, Deck / Patio, Parking |
| Tags | autocad, block, commercial, cortes, de, DWG, elevaciones, mall, market, plantas, shopping, supermarket, trade |








