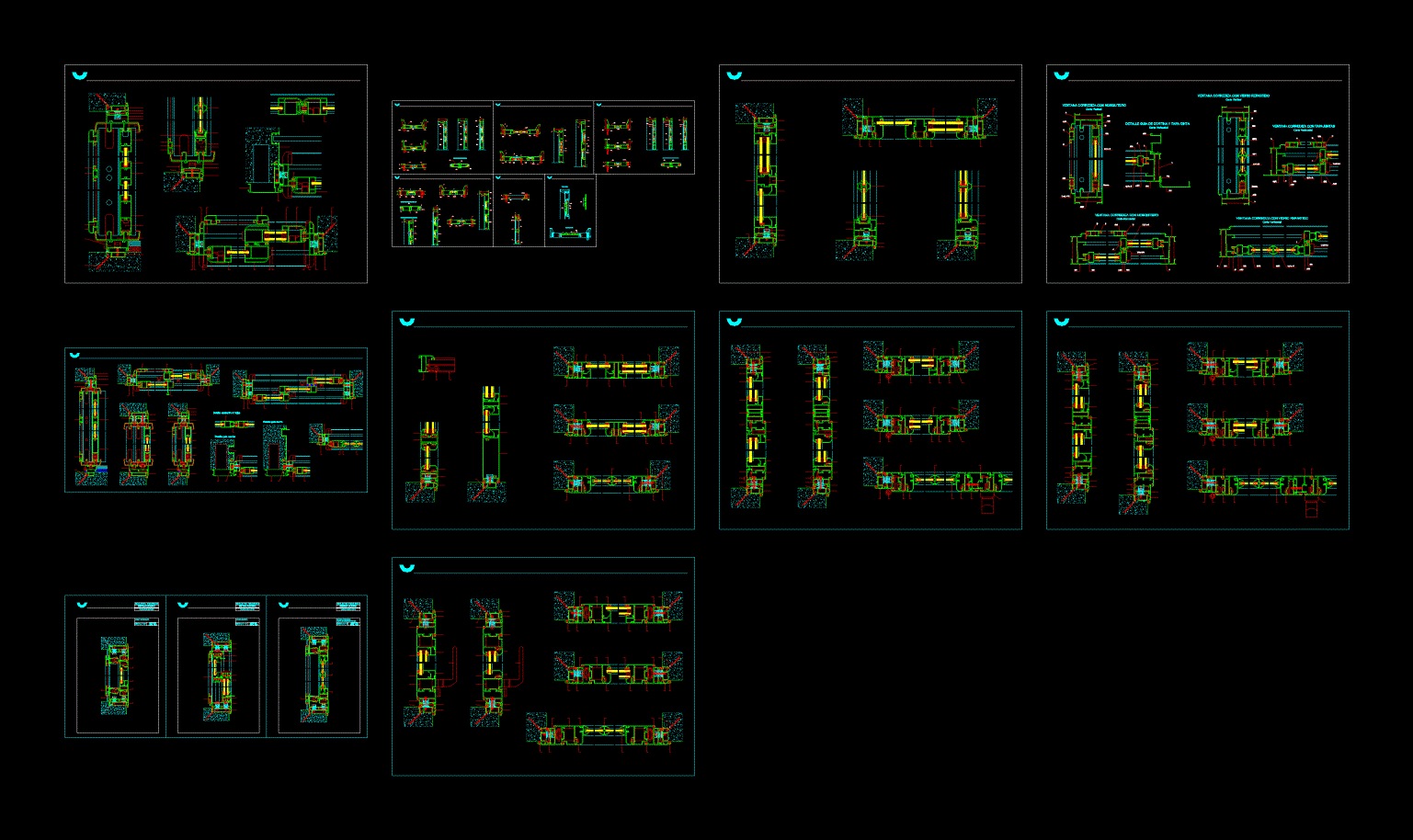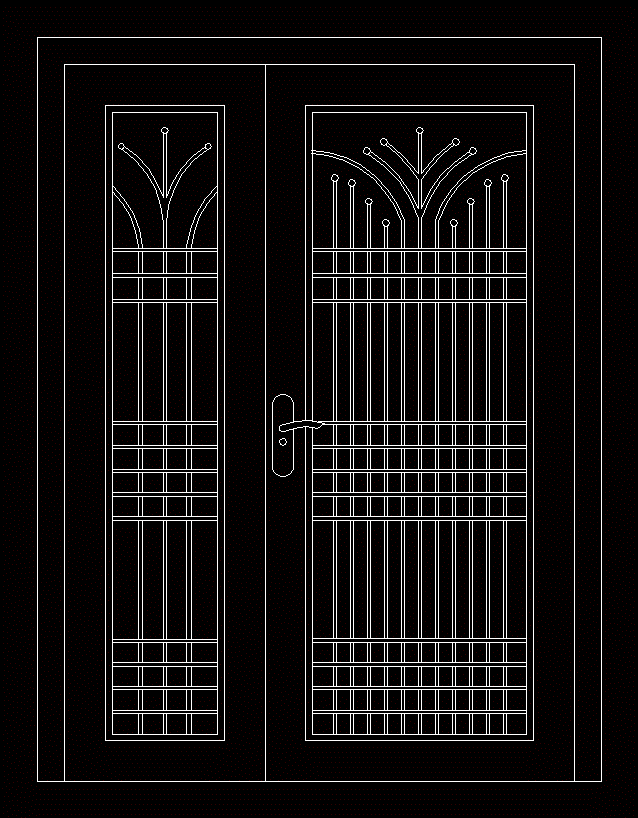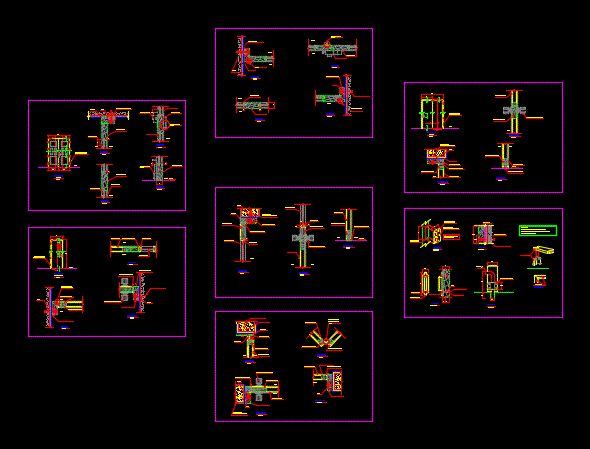MetÁIlca Door DWG Plan for AutoCAD
ADVERTISEMENT
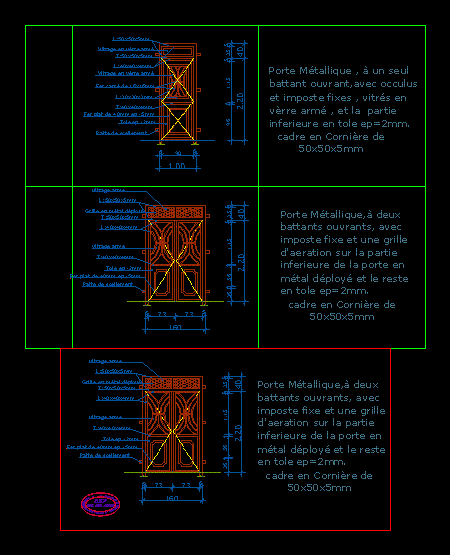
ADVERTISEMENT
Detail; Carpentry plane
Drawing labels, details, and other text information extracted from the CAD file (Translated from French):
metal door, to a single, flap opening, with occulus, and fixed transom, glazed in verrier, and the part, angle frame of, metal door, two, opening wings, with fixed transom and grille, d ventilation on the lower part of the door made of expanded metal and the rest, anchor, weapon glazing, expanded metal grille, glazed reinforced glass, bep, sidi bel abbes
Raw text data extracted from CAD file:
| Language | French |
| Drawing Type | Plan |
| Category | Doors & Windows |
| Additional Screenshots |
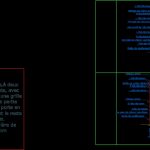 |
| File Type | dwg |
| Materials | Glass, Other |
| Measurement Units | Metric |
| Footprint Area | |
| Building Features | |
| Tags | autocad, carpentry, DETAIL, door, DWG, plan, plane |



