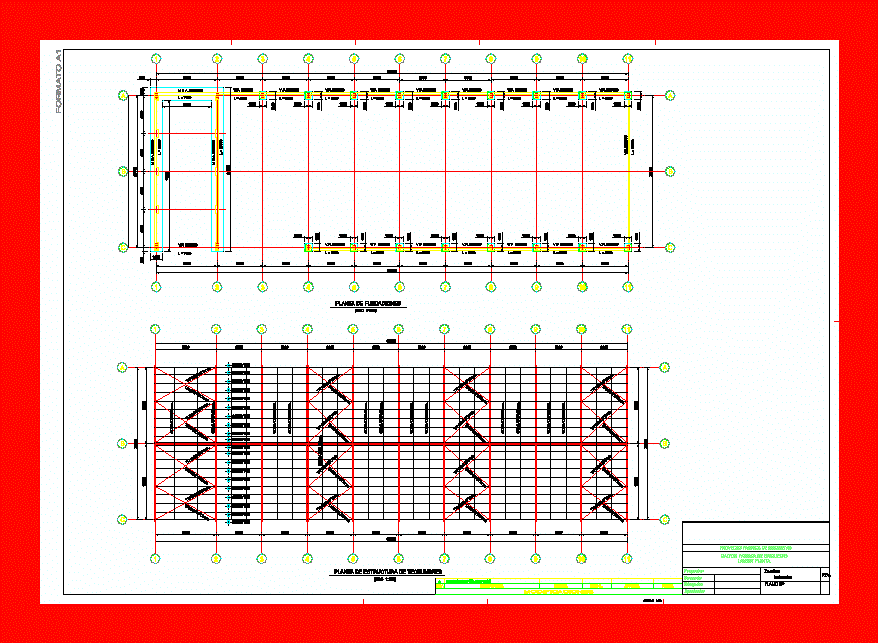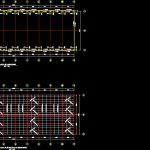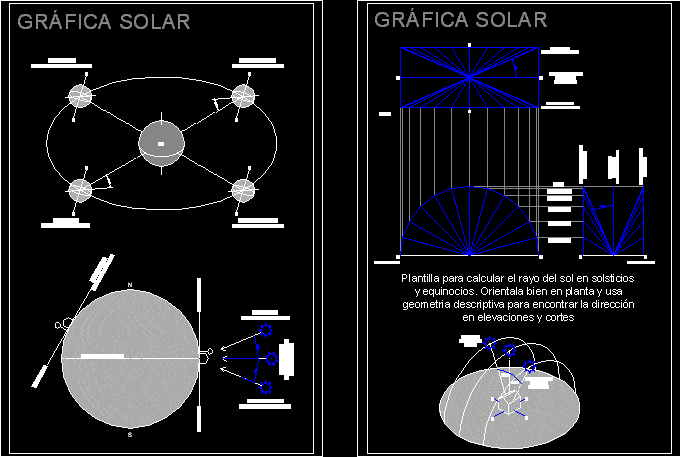Metal Barn DWG Block for AutoCAD
ADVERTISEMENT

ADVERTISEMENT
Metal barn of 62 x 20 meters. – Worksheet in Excel – structural analysis and earthquake engineering.
Drawing labels, details, and other text information extracted from the CAD file (Translated from Spanish):
approved :, date :, drew :, rev., description :, modifications, foundations plant, roof structure plant, CAD file :, issued for comments, scales :, flat number, galpon factory briquettes, briquette factory project , drawn :, revised :, project :, approved :, indicated, plant layout
Raw text data extracted from CAD file:
| Language | Spanish |
| Drawing Type | Block |
| Category | Utilitarian Buildings |
| Additional Screenshots |
 |
| File Type | dwg |
| Materials | Other |
| Measurement Units | Metric |
| Footprint Area | |
| Building Features | |
| Tags | adega, analysis, armazenamento, autocad, barn, block, cave, celeiro, cellar, DWG, earthquake, engineering, excel, grange, keller, le stockage, metal, meters, scheune, speicher, storage, structural, structures |







