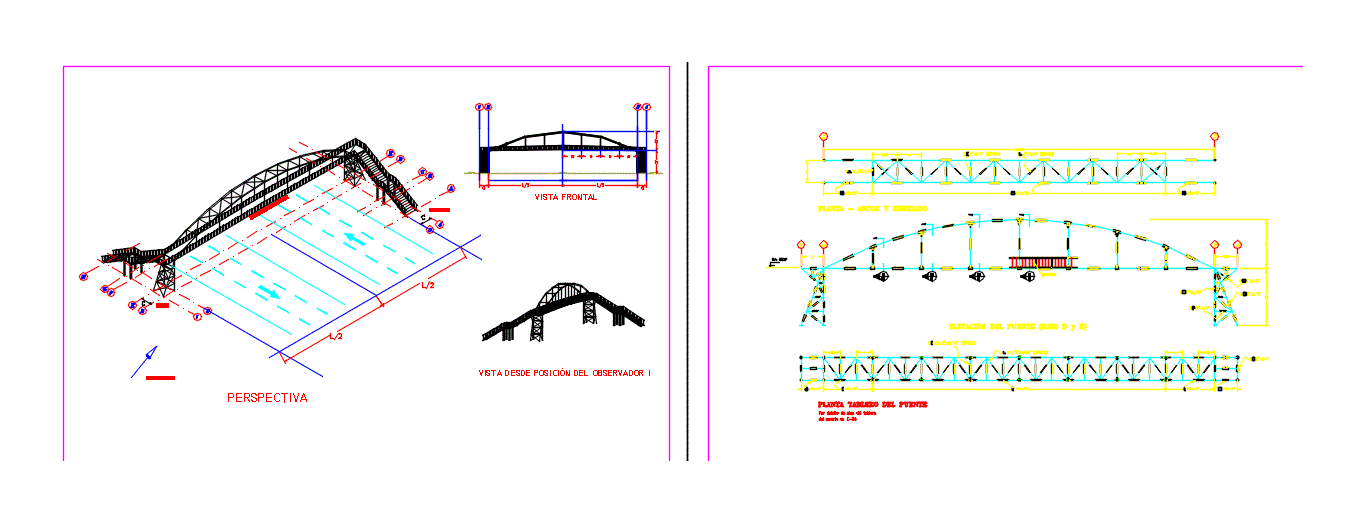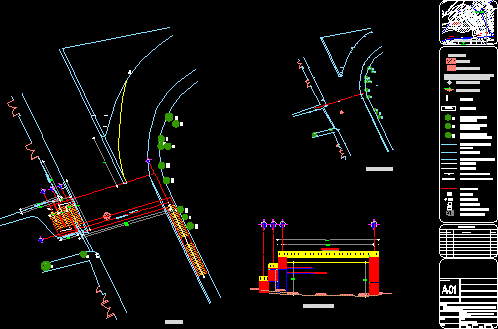Metal Bridge DWG Block for AutoCAD
ADVERTISEMENT

ADVERTISEMENT
Metal bridge with a full presentation in full autocad with a spreadsheet which can use it as a referecias
Drawing labels, details, and other text information extracted from the CAD file (Translated from Spanish):
for steels arequipa s.a., panoramic view of the bridge, metallic arched foot bridge, i n g e n i e r i a t s t r u c t u r a l s. r. l., Luis f. zapata baglietto, revised :, lzb-vry, design :, drawing :, f.garcia, lzb, date :, —, scale :, plane n, technical specifications, front view, perspective, bridge board, support, ladder , plant – arches and lattice, bridge board plant, railing, see detail of board floor
Raw text data extracted from CAD file:
| Language | Spanish |
| Drawing Type | Block |
| Category | Roads, Bridges and Dams |
| Additional Screenshots |
 |
| File Type | dwg |
| Materials | Steel, Other |
| Measurement Units | Imperial |
| Footprint Area | |
| Building Features | |
| Tags | autocad, block, bridge, DWG, full, metal, presentation |








