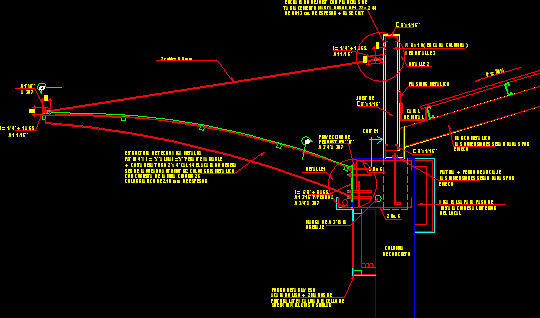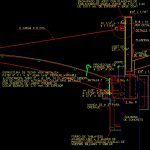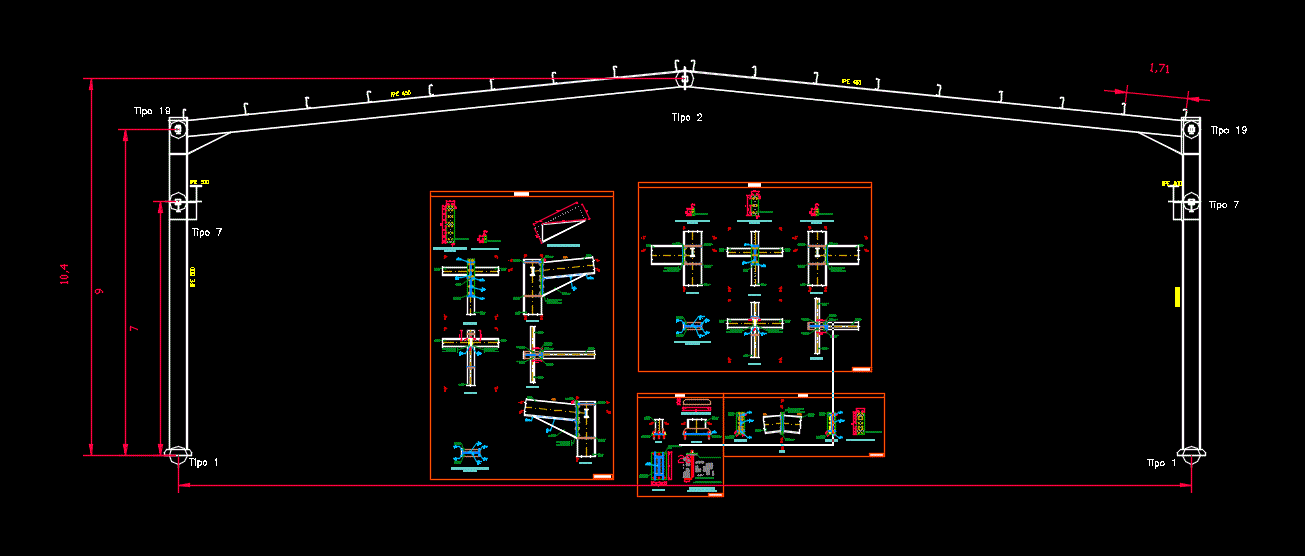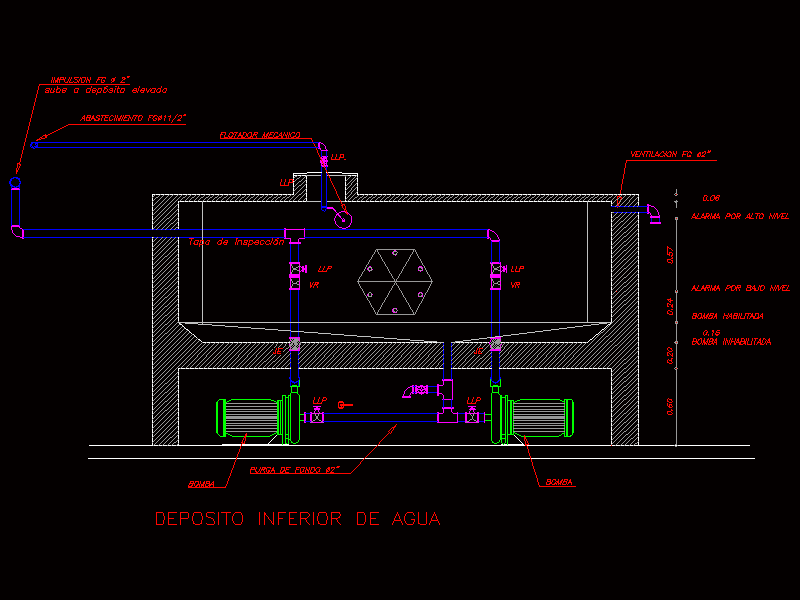Metal Cantilever Ceiling DWG Detail for AutoCAD

Metal cantilever ceiling – Details
Drawing labels, details, and other text information extracted from the CAD file (Translated from Spanish):
mm cables, plating of joist with plates of, tablacemento durok brand, of cm. thick base coat, false beam for step of, indoor installations, tablayeso lining, smooth finish hands of, excellent quality latex paint, sherwin williams similar, from the local, channel, column, plate anchor bolt, the dimensions will be given by, emeco, metal frame, the dimensions will be given by, emeco, of metal, in each, joist of, roof structure metal beam, patin alma variable height, costanera tube lime the finish should, be of automotive lacquered gray metallic color, with cidurib sheet cover, white color of mm. of thickness, metal flashing, do not., cut, for, sewer system, ags., projection of, bolts type, concrete, ags., ags., detail, see detail
Raw text data extracted from CAD file:
| Language | Spanish |
| Drawing Type | Detail |
| Category | Construction Details & Systems |
| Additional Screenshots |
 |
| File Type | dwg |
| Materials | Concrete |
| Measurement Units | |
| Footprint Area | |
| Building Features | |
| Tags | autocad, barn, cantilever, ceiling, cover, dach, DETAIL, details, DWG, hangar, lagerschuppen, metal, roof, shed, structure, terrasse, toit |








