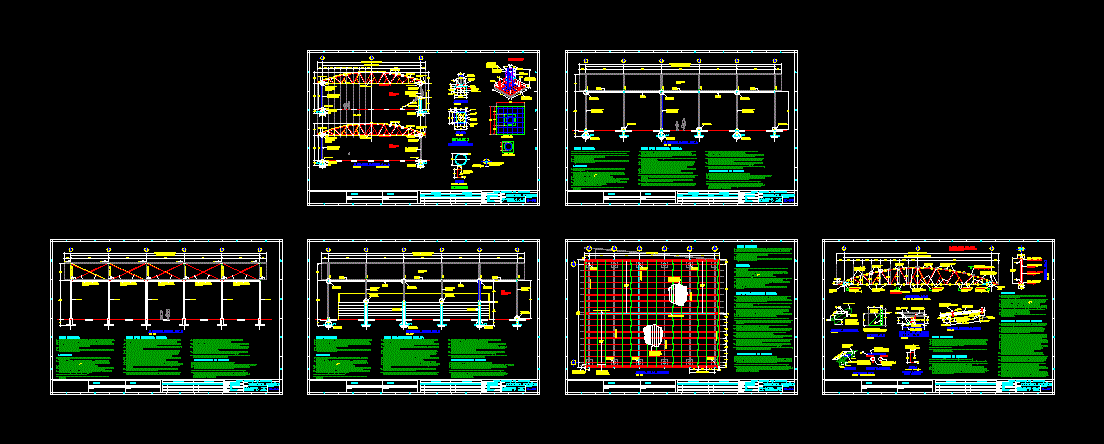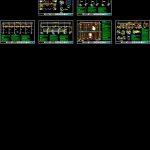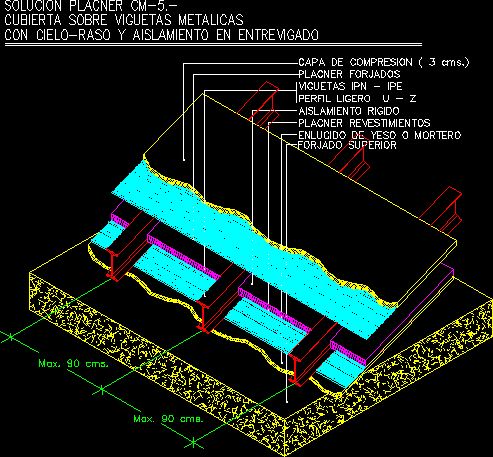Metal Cover – Details DWG Plan for AutoCAD

Plans of metal cover for sports slab of multiple uses
Drawing labels, details, and other text information extracted from the CAD file (Translated from Spanish):
check :, description :, date :, plane no., name, references, n. plane:, revision, workshop engineering students, cms., metal coverage, and details, xxxxxxxxxxxxxxxxxxx, notes and det., note :, check dimensions, field, end frames, sheet gutter, galvanized, in the box, head of the, columns, head cols., projection, long windbreak, bleachers, given columma, projection of, cover, in drawer, elevation frame axis, complementary techniques, as well as to the indicated by the manual of civil works of cfe , and, project specifications, according to the regulations of current constructions., general notes: craters, cracks and undermining of the base material., the norms imca for the design and construction of valid metal structures and, be qualified and approve the tests that indicate the direction of the work., alchemic of the color indicated by the direction of the work., flakes, oxides, slags and residues of paint, previous to the application of the first, destructive that allows to guarantee that they are correctly executed, by sampling, before starting the manufacture of the structure., fats, paints, burrs, humidity, cracks, etc. that affect unfavorably the, bevels that correspond., statistical, notes for metal structure :, those that indicate the direction of the work., quality or resistance of the welds or produce harmful fumes., in no case will be allowed the dragging of the parts, hardened., materials:, construction management., elevation frame b, diameter, elevation frame c axis, longitudinal windshield, based on single angle, given column, floor, deck, contraflambeo of, round smooth of, the thirds of the clear, extreme diameter, floor of the roof, cover with base, galvanized sheet, fastened with pins, mount, base pl, column, support, clip for union, of montenes, reinforcement type, see detail, screw mount clip, top rope, bottom rope, type reinforcement in, the indicated points, in diagonal and, vertical, back to back, diagonal and vertical, number, hardened steel., authorize the direction of work., Apparent as craters, grie and undermines of the base material., adhere to the imca standards for the design and construction of structures, must be qualified and approved by the direction of the work., alchemic enamel of the color indicated by the direction of the work., nar all the flakes, oxides and slags, prior to the application of the first., non-destructive procedure to ensure that they are, address the work before starting the manufacture of the structure., fats, paints, burrs, moisture, cracks, etc. that affect the correct edges and bevels, properly executed, by statistical sampling., workshop or assembly, which should be prepared by the manufacturer of the structure, steel construction of the Mexican Institute of steel construction, current metal and those that indicate the direction of the work., tion of the work, in no case will be allowed the dragging of the pieces., engargolada sheet, main armor, upper rope, fixing pin for, clip, triangular as a cartabon , type, bevel, sheet and mount, scale: without, fastening detail, clip detail, round, standard thread, contraflambeos, slope, fasteners for, sheet according to specifications, supplier, isometric, vertical, diagonal, reinforcements, or lower of, transversal section, joining both angles, a solera, of ang. face to face., the sections to base, only will be placed in, the reinforcement indicated, face separated., section of reinforcement to, for connection, detail contraflambeo, without scale in all the reinforcements, section stringer, for cover, for support of , sheets of the cover, the reinforcement is symmetrical, the upper rope is of angle, greater than the other elements of, detail welding, cord, welding, where necessary, as indicated, and, sections, nuts, grouting, elevation, thread, plant, connection, column-given, letter, head of, shoe, base anchors, of rods, with thread in its, template of, poor concrete, separation between anchors, area of tiers
Raw text data extracted from CAD file:
| Language | Spanish |
| Drawing Type | Plan |
| Category | Construction Details & Systems |
| Additional Screenshots |
 |
| File Type | dwg |
| Materials | Concrete, Steel, Other |
| Measurement Units | Metric |
| Footprint Area | |
| Building Features | Deck / Patio |
| Tags | autocad, barn, cover, coverage, dach, details, DWG, hangar, lagerschuppen, metal, multiple, plan, plans, roof, shed, slab, sports, structure, terrasse, toit |








