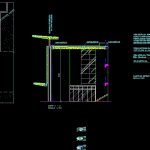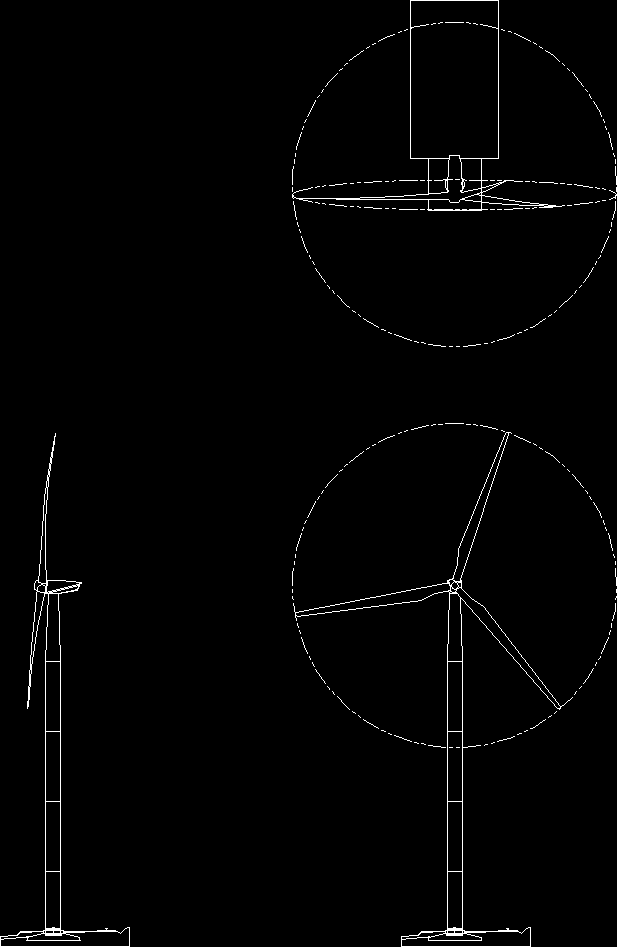Metal Coverage Detail DWG Detail for AutoCAD

detalhe Coverage Metal
Drawing labels, details, and other text information extracted from the CAD file (Translated from Portuguese):
change of cut line direction, plant coverage scale:, cut to ‘scale:, plant scale structure:, terça metal in profile dim type: cm, scale magnification:, Beam metal profile double type plus console in double profile dim: cm acab .: synthetic enamel paint color: white snow, terça metal in profile dim type: cm, metal beam: cm, metal gutter, aluminum trapezoidal tile roof, lining in plaster painting color: white snow, Beam metal profile double type plus console in double profile dim: cm acab .: synthetic satin enamel paint color: white snow, lining in plaster painting color: white snow, aluminum trapezoidal tile roof, metal plate rail, metal beam: cm, lining in plaster painting color: white snow, aluminum trapezoidal tile roof, ruffled sheet metal, proj. of the upper marquee, metal gutter, aluminum trapezoidal tile roof, lease of beams, metal gutter, enlargement, ruffled sheet metal
Raw text data extracted from CAD file:
| Language | Portuguese |
| Drawing Type | Detail |
| Category | Construction Details & Systems |
| Additional Screenshots |
 |
| File Type | dwg |
| Materials | Aluminum |
| Measurement Units | |
| Footprint Area | |
| Building Features | |
| Tags | autocad, barn, cover, coverage, dach, DETAIL, DWG, hangar, lagerschuppen, metal, onduline, onduline barn, roof, shed, structure, terrasse, toit |








