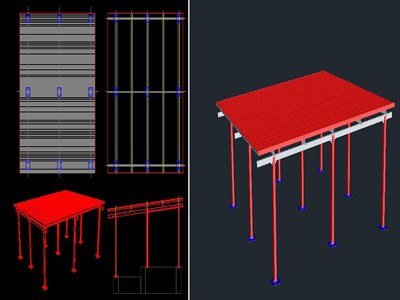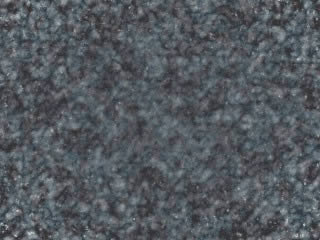Choose Your Desired Option(s)
×ADVERTISEMENT

ADVERTISEMENT
3D model; plant; views and sections of roof, made of rectangular metal structural shapes.
| Language | English |
| Drawing Type | Section |
| Category | Transportation & Parking |
| Additional Screenshots |
 |
| File Type | dwg |
| Materials | |
| Measurement Units | Metric |
| Footprint Area | |
| Building Features | |
| Tags | autocad, car park, ceiling, DWG, estacionamento, metal, model, parking, parkplatz, parkplatze, plant, profiles, rectangular, roof, section, sections, shapes, stationnement, structural, views |
ADVERTISEMENT
Download Details
$3.87
Release Information
-
Price:
$3.87
-
Categories:
-
Released:
March 3, 2018








