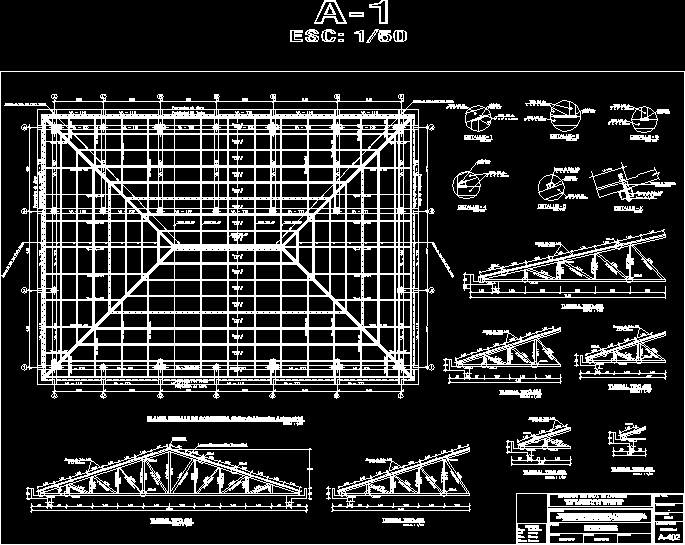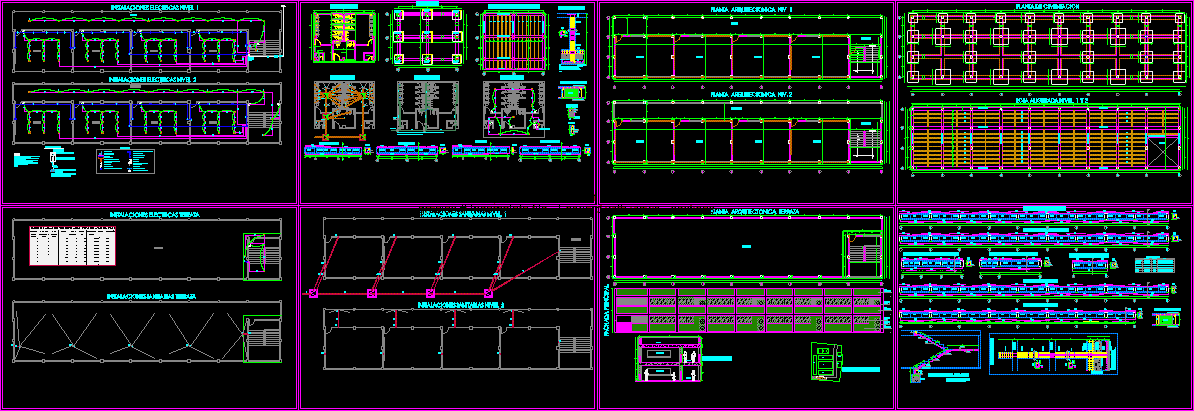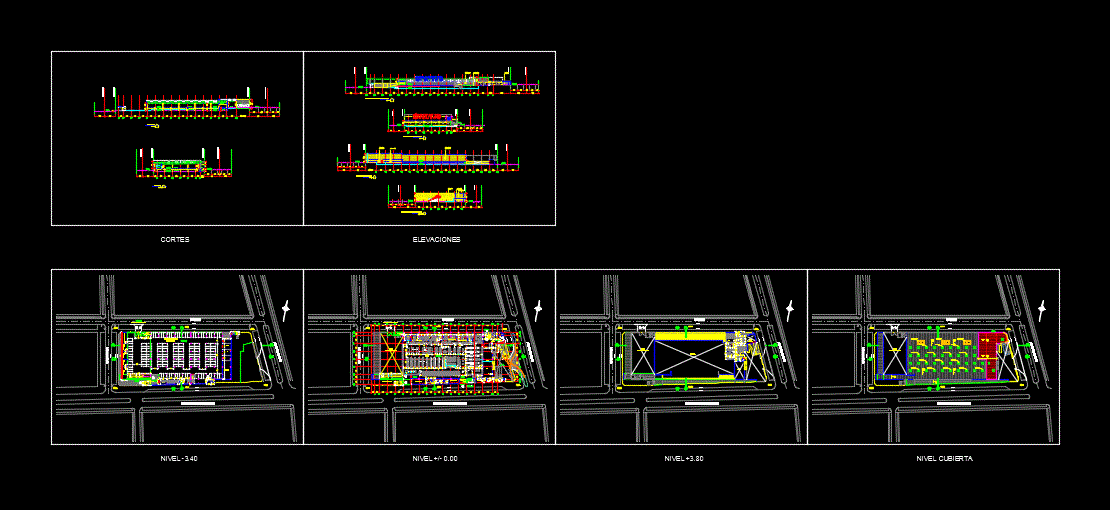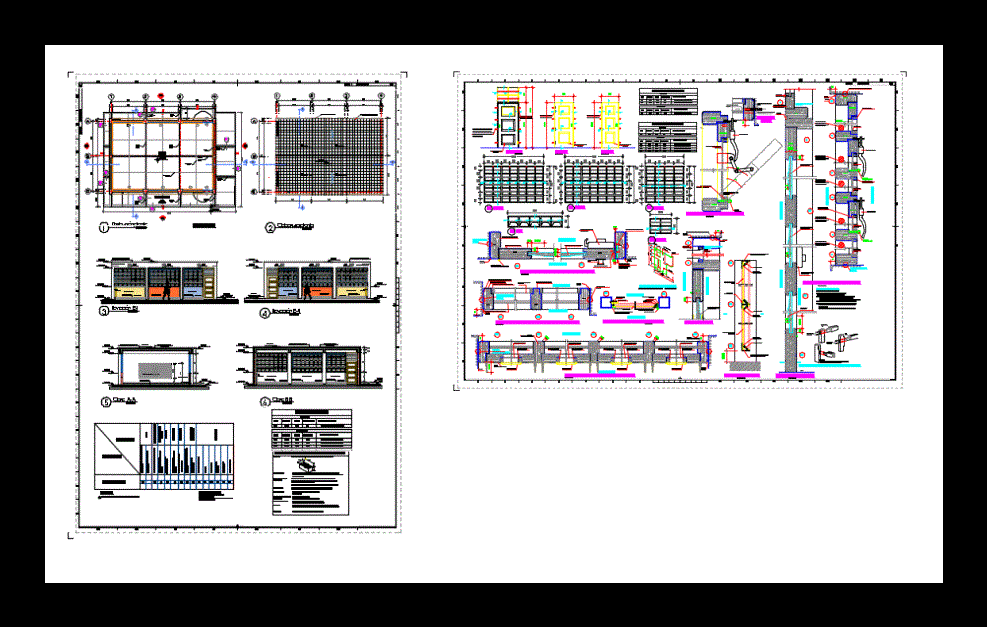Metal Roof Structure DWG Detail for AutoCAD
ADVERTISEMENT

ADVERTISEMENT
CONSTRUCTION DETAILS GROUND metal roof trusses AND DETAILS
Drawing labels, details, and other text information extracted from the CAD file (Translated from Portuguese):
laminated thermo-acoustical sheet, ridge, lac tube tube, det-x, welding, blue dot, lac tube, screwdriver or screw, galvanized, revised: regional government, university, subperformance studies, regional infrastructure management, location: free village , location, prov. : abancay, dist. : abancay, region: apurimac, date :, scale :, plan :, project :, indicated, lev. top., digitizer:, responsible :, d.e.c.c, roof structure automotive workshop, – – -, eave projection, roof projection
Raw text data extracted from CAD file:
| Language | Portuguese |
| Drawing Type | Detail |
| Category | Schools |
| Additional Screenshots |
 |
| File Type | dwg |
| Materials | Other |
| Measurement Units | Metric |
| Footprint Area | |
| Building Features | |
| Tags | autocad, ceiling, College, construction, DETAIL, details, DWG, ground, library, metal, metal roof, roof, school, structure, trusses, university |








