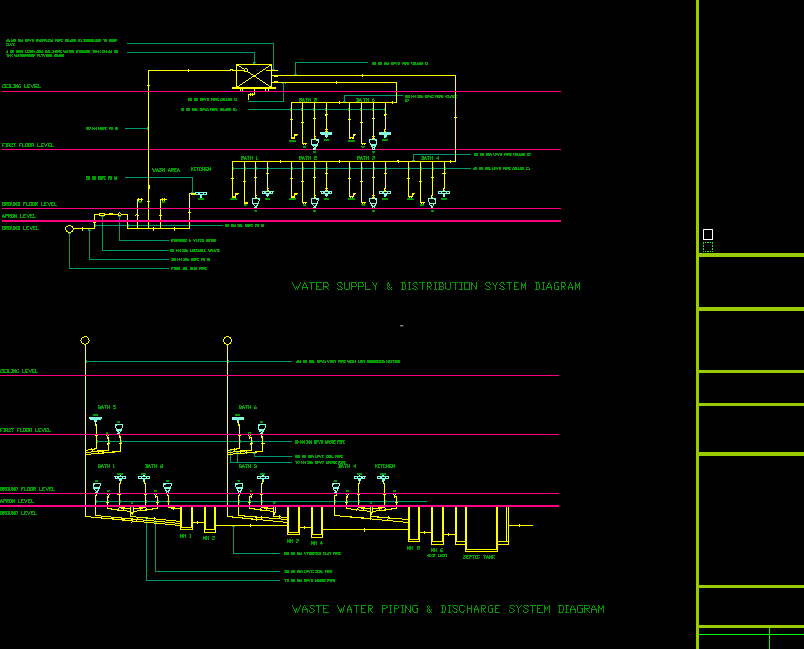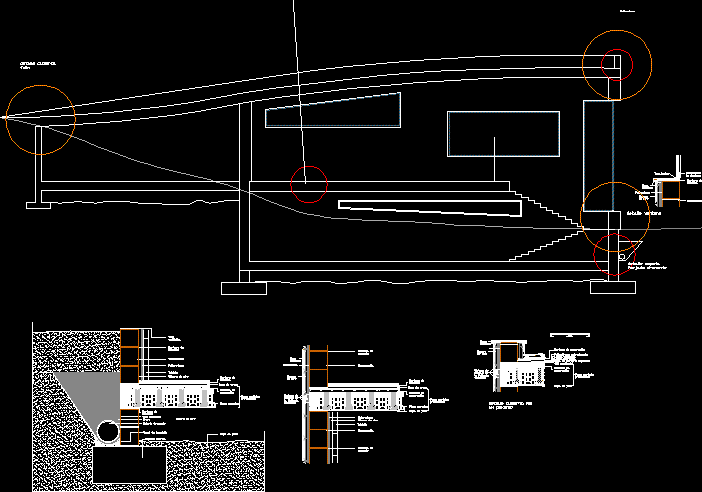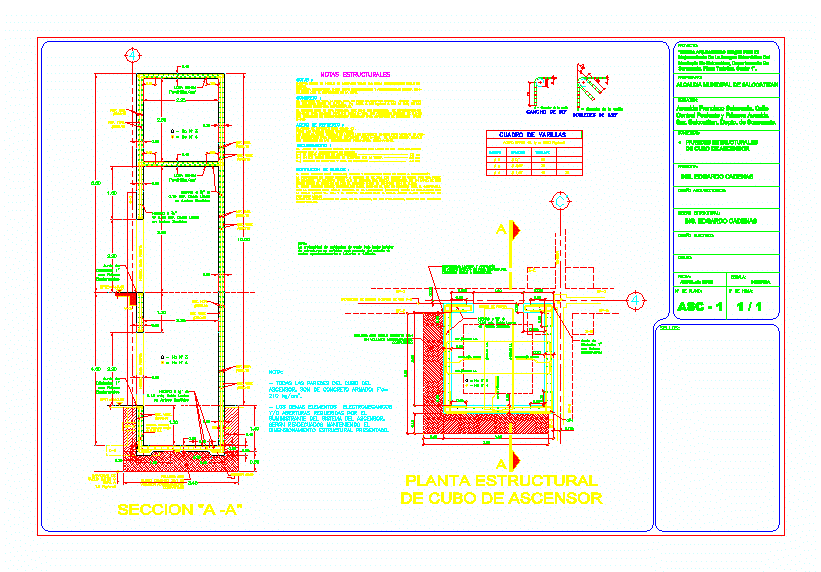Metal Roof Structure, Foundations, Camp Domitory – – Egypt DWG Detail for AutoCAD
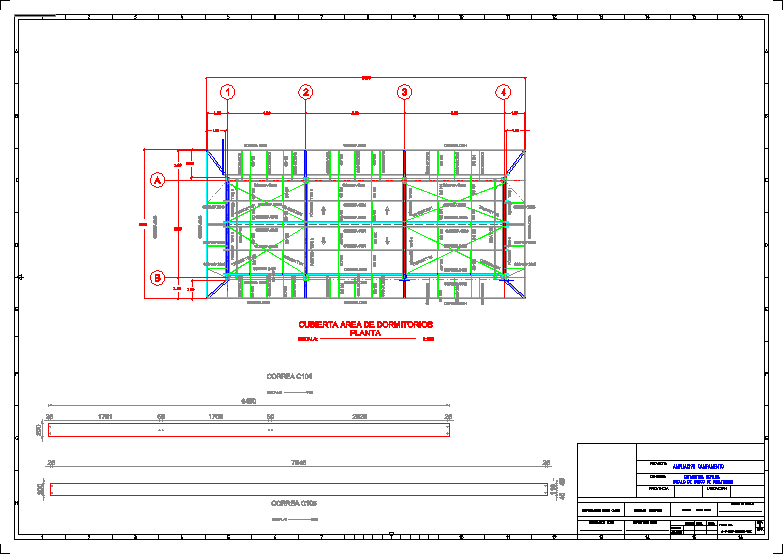
Plant – views – details – specifications – metal structure – foundations
Drawing labels, details, and other text information extracted from the CAD file (Translated from Spanish):
monitoring eers, coordinator, ing. of projects, oocc supervisor, engineering, date: july, province, drawing: ing. roberto navas s., scale:, contract, r.n.s., orellana, arq. victor murriagui, oc., indicated, ing. Jorge Aldas, consultant: wiñana solutions services, representative, ing. Vicente Granda, cpf mdc camp, contains:, draft:, ing. hidrobo frame, Location, canton sacha, oocc supervisor, ing. fausto urresta, change of control panel caterpillar alarm, regional electrical company sucumbios s.a., change of control panel caterpillar alarm, Location, esc:, flood, zone, covered pool, pool, contingency, shredder, drainage channel, sink, cellar, nursery, cocoa plantation, reforested area, racked platform, cocoa plantation, Montana, camp. mdc, draft, Location, esc:, Ecuador, Yucca, keel, sacha, lagoon, itaya, indian, shushufindi this, Limoncocha, oils, south american, sipec, mdc, Location, esc:, camp., draft, base, kind, bedroom, bath, bedroom, closet, access, closet, access, mant, access, mant, access, headquarter field, bedroom, esc:, bedroom extension module, capacity people, kind, bedroom, bath, bedroom, closet, access, closet, access, mant, access, mant, access, headquarter field, bedroom, esc:, bedroom extension module, capacity people, kind, bedroom, bath, bedroom, closet, access, closet, access, mant, access, mant, access, headquarter field, bedroom, esc:, bedroom extension module, capacity people, kind, bedroom, bath, bedroom, closet, access, closet, access, mant, access, mant, access, headquarter field, bedroom, esc:, bedroom extension module, capacity people, kind, bedroom, bath, bedroom, closet, access, closet, access, mant, access, mant, access, headquarter field, bedroom, esc:, bedroom extension module, capacity people, kind, bedroom, bath, bedroom, closet, access, closet, access, mant, access, mant, access, headquarter field, bedroom, esc:, bedroom extension module, capacity people, kind, bedroom, bath, bedroom, closet, access, closet, access, mant, access, mant, access, headquarter field, bedroom, esc:, bedroom extension module, capacity people, kind, bedroom, bath, bedroom, closet, access, closet, access, mant, access, mant, access, headquarter field, bedroom, esc:, bedroom extension module, capacity people, kind, bedroom, bath, bedroom, closet, access, closet, access, mant, access, mant, access, headquarter field, bedroom, esc:, bedroom extension module, capacity people, kind, bedroom, bath, bedroom, closet, access, closet, access, mant, access, mant, access, headquarter field, bedroom, esc:, bedroom extension module, capacity people, kind, bedroom, bath, bedroom, closet, access, closet, access, mant, access, mant, access, headquarter field, bedroom, esc:, bedroom extension module, capacity people, kind, bedroom, bath, bedroom, closet, access, closet, access, mant, access, mant, access, headquarter field, bedroom, esc:, bedroom extension module, capacity people, gantry type, beam, beam, covered sleeping area, plant, scale:, belt, scale:, oocc supervisor, date
Raw text data extracted from CAD file:
| Language | Spanish |
| Drawing Type | Detail |
| Category | Construction Details & Systems |
| Additional Screenshots |
     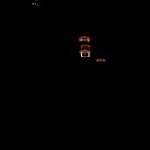 |
| File Type | dwg |
| Materials | |
| Measurement Units | |
| Footprint Area | |
| Building Features | A/C, Pool |
| Tags | autocad, barn, camp, cover, dach, DETAIL, details, DWG, egypt, foundations, hangar, lagerschuppen, metal, plant, roof, shed, specifications, structure, terrasse, toit, views |



