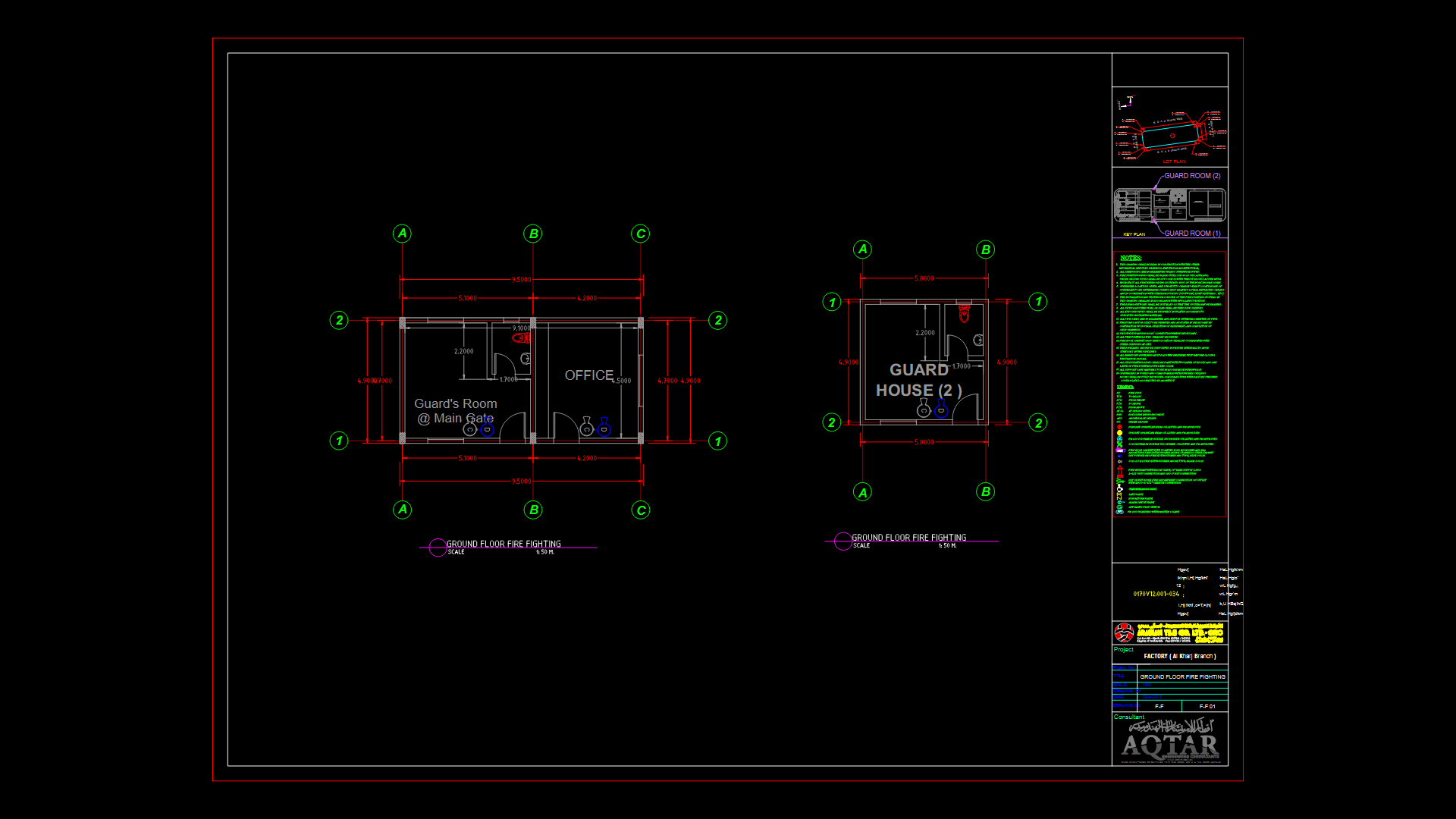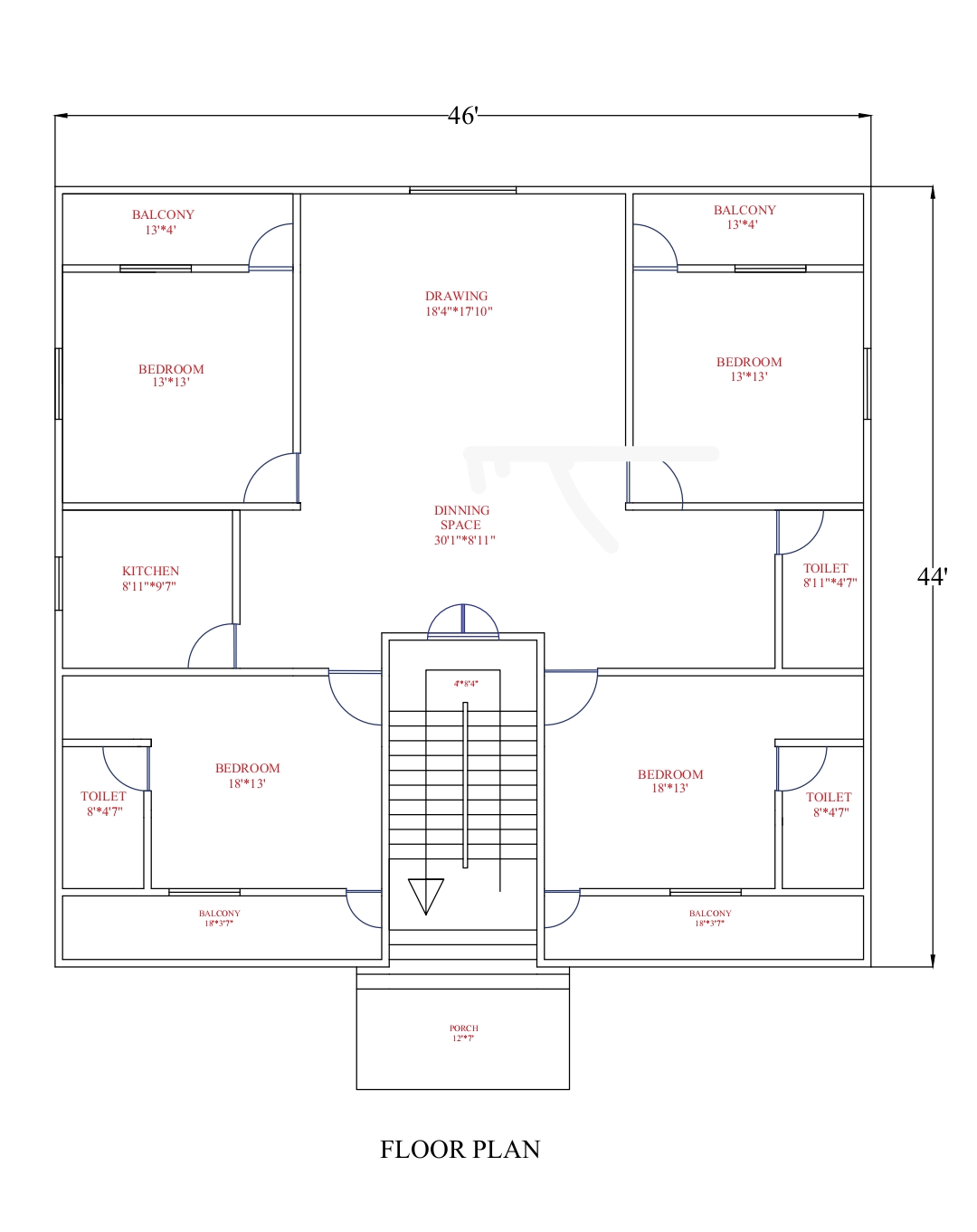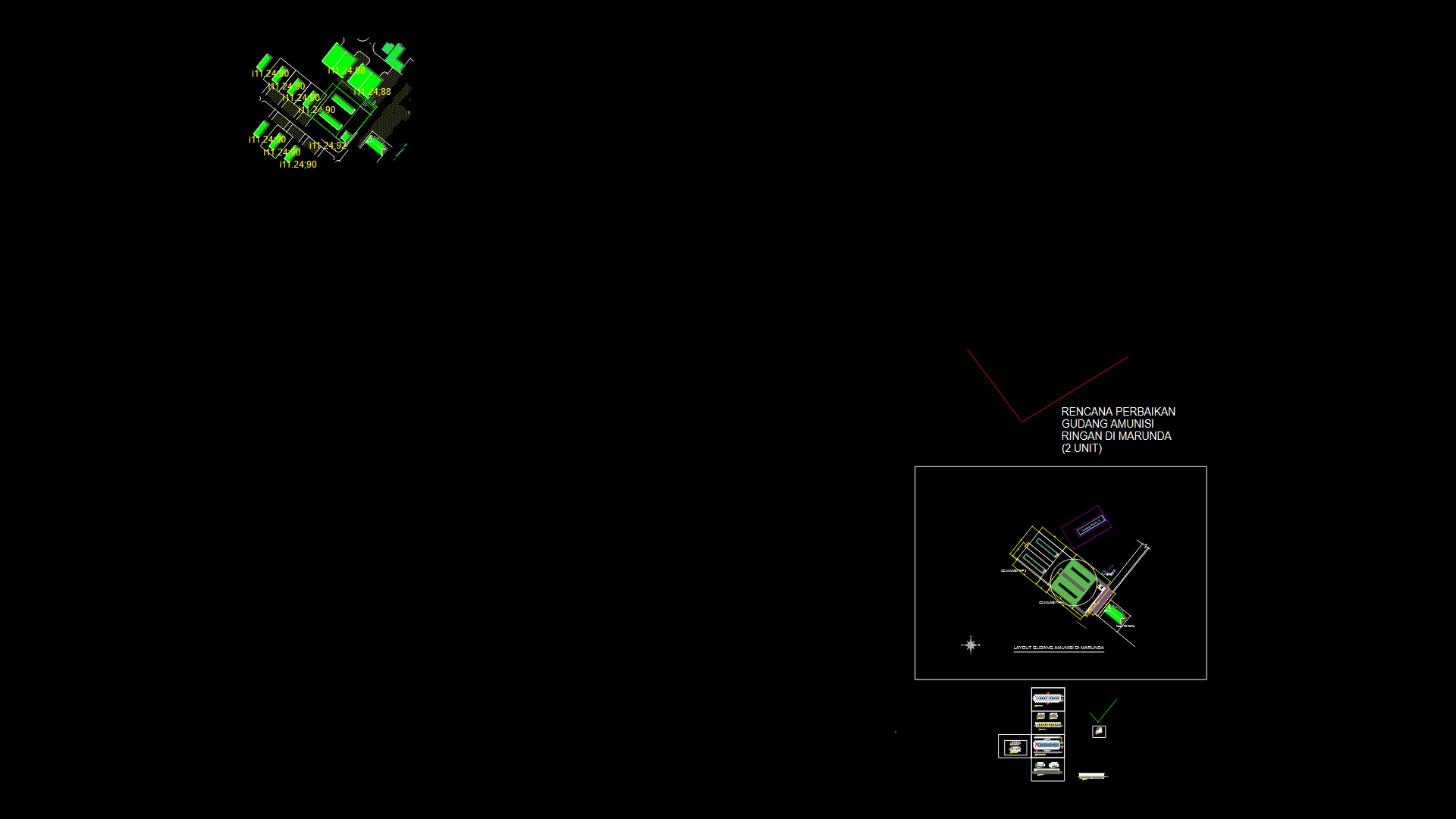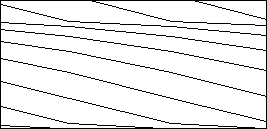MetÁL Structure – Warehouse DWG Block for AutoCAD
ADVERTISEMENT
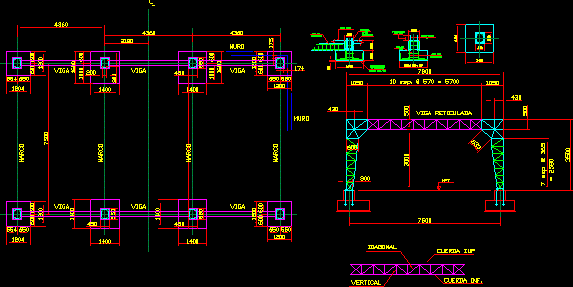
ADVERTISEMENT
Superficie 13 m x 8 mIsolated foundation and structures
Drawing labels, details, and other text information extracted from the CAD file (Translated from Spanish):
pavement, mortar, projection, level floor, concrete, embankment, basket, beam, foundation, npt, frame, beam, wall, cross beam, rope sup., cord inf., diagonal, vertical, metal structure, indicated, elevation and geometry, scale, msm, drawing, date, revision, typical frame, project, plant and elevations, typical frame bulldog – geometry, foundations, reinforced concrete, plant, foundations plant
Raw text data extracted from CAD file:
| Language | Spanish |
| Drawing Type | Block |
| Category | Utilitarian Buildings |
| Additional Screenshots |
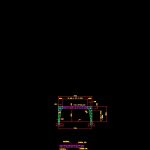 |
| File Type | dwg |
| Materials | Concrete, Other |
| Measurement Units | Metric |
| Footprint Area | |
| Building Features | |
| Tags | adega, armazenamento, autocad, barn, block, cave, celeiro, cellar, DWG, FOUNDATION, grange, keller, le stockage, scheune, speicher, storage, structure, structures, warehouse |
