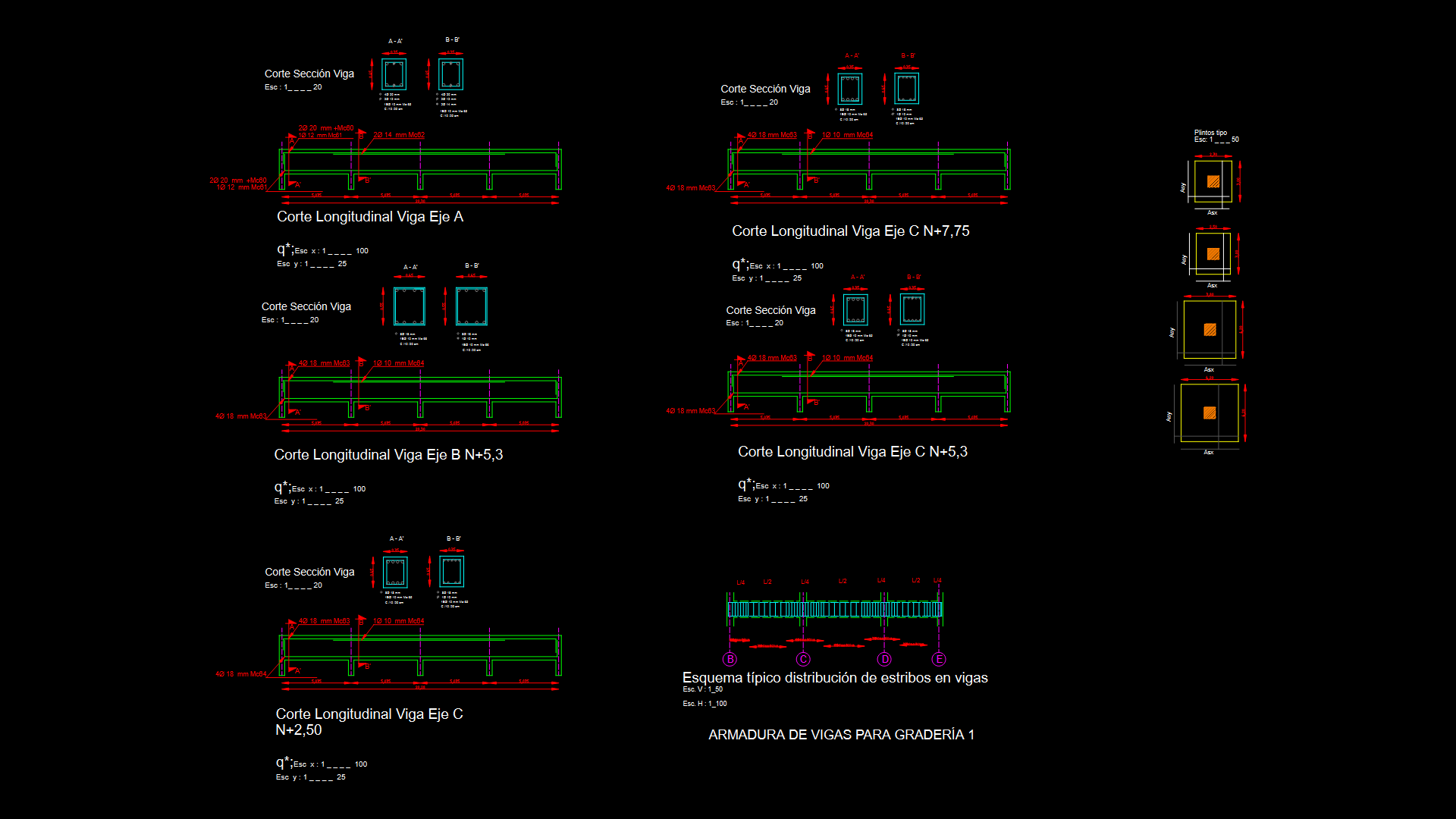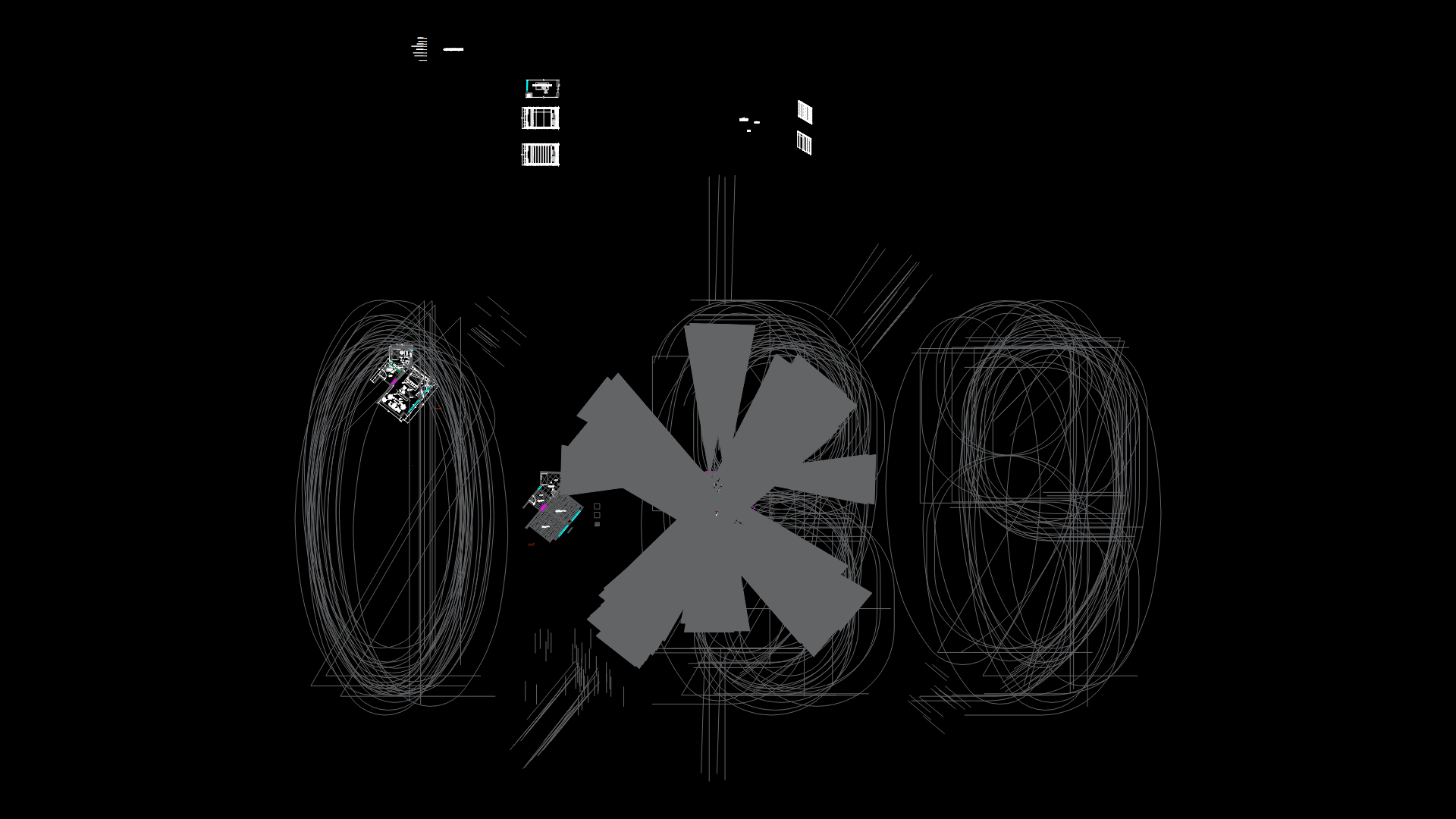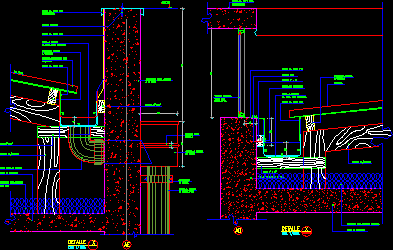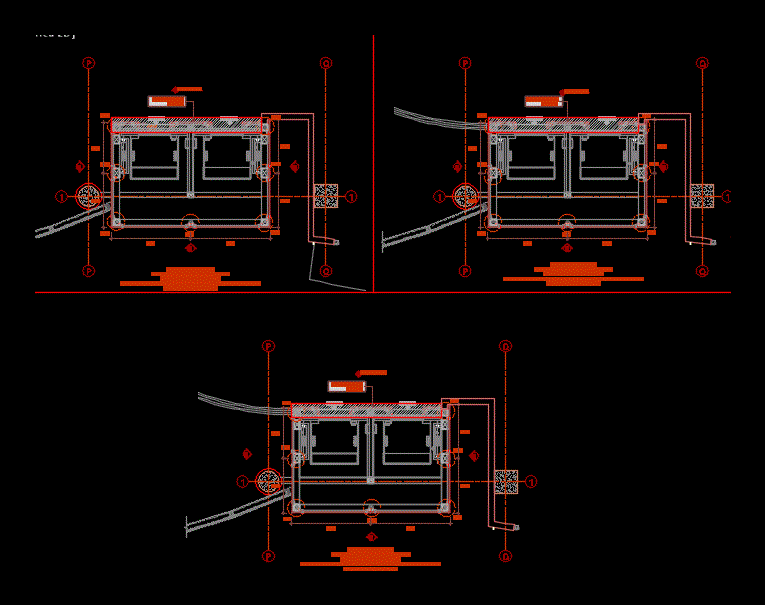Metaldeck Floor Slab, 2 Storey House DWG Block for AutoCAD

METALDECK SLAB FLOOR IN HOUSE 2 FLOORS
Drawing labels, details, and other text information extracted from the CAD file (Translated from Spanish):
municipal, stop, thickness, of Union, ladero, strollers, thickness, stop, steel, slab, stairs, detail, of slab, steel bars, of Union, with stairs, long, of horm. of esp. concrete steel, c.a.c., carr. from, wall junction, t.a. c.a.c. double, of concrete of esp., of temp. c.a.c, ond. lime., of slab, of columns, esp., of seat for beam of, of for support, mooring beam, esp., of mooring, seat., beam, upper beam level, slab level, slab level, floor level, level, floor beam level, central amount, ac metal., of stairs, ground level, upper beam level, slab level, floor level, level, floor beam level, its T, central amount, of spiral staircase, ground level, upper beam level, slab level, floor level, level, floor beam level, its T, its T, basic, with plaster cm, decorative stone view, of stairs, floor beam level, its T, of concrete with ac of temp., galvanized steel, of slab, principal, of rolled steel, principal, of rolled steel, high school, of rolled steel, principal, of lime, deck, of rolled steel, high school, of rolled steel, principal, structural, from ac. square of, from ac. square of, of rolled steel, high school, of rolled steel, principal, of Union, indicated, of residence located in the neighborhood villa calle correg .: betania de provincia de rep. from Panama, yamileth praying fields, of slab, upper beam level
Raw text data extracted from CAD file:
| Language | Spanish |
| Drawing Type | Block |
| Category | Construction Details & Systems |
| Additional Screenshots |
 |
| File Type | dwg |
| Materials | Concrete, Steel |
| Measurement Units | |
| Footprint Area | |
| Building Features | A/C, Deck / Patio |
| Tags | autocad, barn, block, cover, dach, DWG, floor, floors, hangar, house, lagerschuppen, metaldeck, roof, shed, slab, storey, structure, terrasse, toit |








