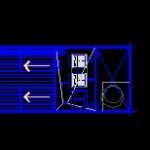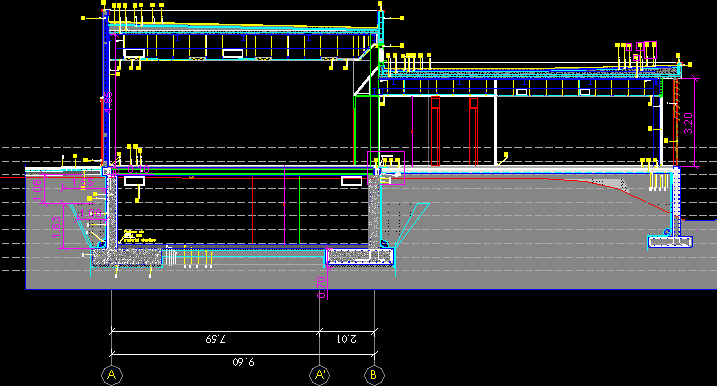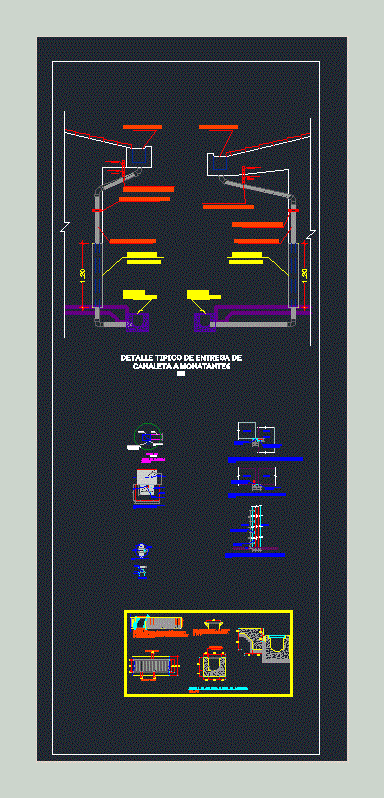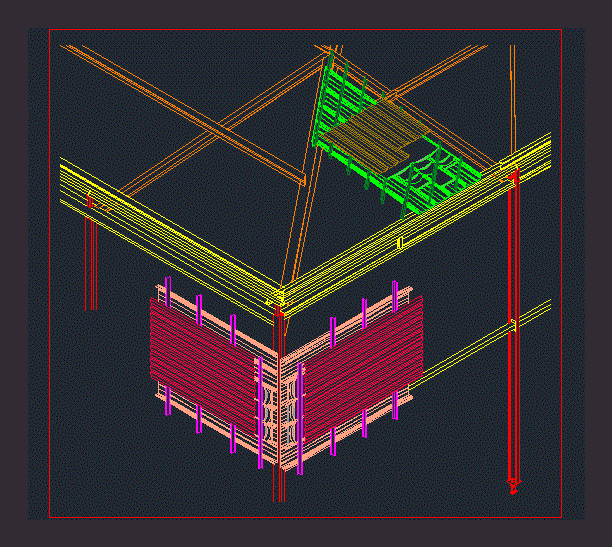Metalica Cover DWG Block for AutoCAD

Extreme metal meetings Tires
Drawing labels, details, and other text information extracted from the CAD file (Translated from Spanish):
all measures must be verified on site, observations:, detail, title:, work:, drawing:, date:, esc:, reconquer bs.as, new roberts ricardo gilardi, tip., Conference room, manager, retail, manager, agribusiness, care position, agribusiness, front, care position, retail officers, promoter, retail, ace, cut, qdb, tea, atm, cash, cut, spit fix drills, expansion drills, beam, expansion drills, beam, sealer sika flex bulon cadmium billets galvanized sheet bwg no overlap each with expansion joint of galvanized sheet continuous perfin shaped glass wool with foil of aluminum polyethylene film microns mesh wire galvanized gauge metal structure according to structural detail septum concrete according to plan of joint structure engorged continuous, I find sheet metal roof with medianera, tip., det, roof plant, elec., det, meeting cover of sheet with medianera esc., support of beams esc., det, roof structure esc., det
Raw text data extracted from CAD file:
| Language | Spanish |
| Drawing Type | Block |
| Category | Construction Details & Systems |
| Additional Screenshots |
 |
| File Type | dwg |
| Materials | Aluminum, Concrete, Glass |
| Measurement Units | |
| Footprint Area | |
| Building Features | |
| Tags | autocad, barn, block, cover, dach, DWG, extreme, hangar, lagerschuppen, meetings, metal, metal cover, metalica, roof, shed, structure, terrasse, toit |








