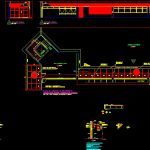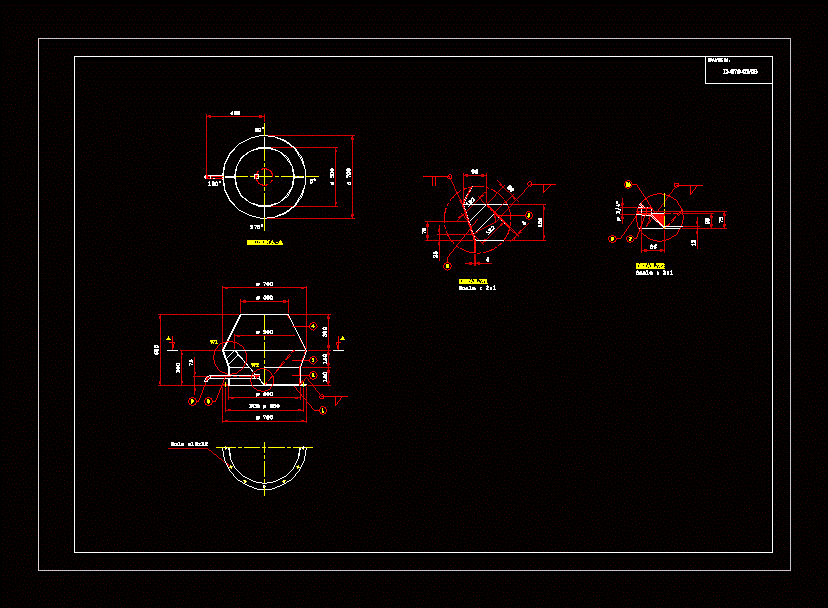Metallic Cover And Polycarbonate DWG Detail for AutoCAD

Details – Specifications – sizing – Construction cuts
Drawing labels, details, and other text information extracted from the CAD file (Translated from Portuguese):
rises, projection of the footbridge in polycarbonate, new, pavto access hall, dml, elevator, well for, rises, outdoor garden, ride, finished floor, ground floor, internal side, outer side, fastening points screw, self, aluminum profile ref., gasket attached to the profile, Sanding gaskets, Metalic profile, existing beam, of concrete, existing pillar, french hand of, sheet metal, section, esc., detail, esc., view detail, section in metal profile, esc., esc., detail, esc., Front view, masonry, follow calculation, french hand on sheet, internal side, screws, fixation, screw to, follow calculation, square metal tube, follow calculation, square metal tube, structure locking, tarucel silicone, prevent fence, silicone, existing, concrete beam, esc., xxx, outer side, finished floor, outer side, internal side, ground floor, Metalic profile, Sanding gaskets, gasket attached to the profile, aluminum profile ref., self, fastening points screw, lexan thermoclear profile, sheet metal, french hand of, existing pillar, of concrete, existing beam, thickness gray, Prevent Silicone Fence, view detail, xxx, view detail, french hand on sheet, follow calculation, silicone, screw to, fixation, screws, concrete beam, existing, prevent fence, tarucel silicone, structure locking, square metal tube, follow calculation, plaster cast, double sided tape, prevent fence, esc., corner detail, polycarbonate sheets, alveolar model white color, screws, follow calculation, french hand on sheet, follow calculation, square metal tube, locking, Metalic profile, locking, Metalic profile, follow calculation, square metal tube, follow calculation, square metal tube, profile of, structure locking, square metal tube, follow calculation, profile of, screws, for finishing, sheet metal, obs. sheet metal frame structure with, thickness is defined by calculation considering, wind pressure on the facade, sheet will be in polycarbonate lexan thermo clear alveolar model, In color, the metal profiles must be treated with product, synthetic enamel paint, connection between blocks discharge of materials, esc., approximate coverage area, screws, corner detail, esc., esc., corner detail, metallic ruffle, screws, gaskets, polycarbonate sheets, alveolar model white color, polycarbonate sheets, follow calculation, square metal tube, structure locking, follow calculation, square metal tube, structure locking, of which presents a project of calculation of the structure., all relevant firms should be, alveolar model white color, polycarbonate sheets, concrete beam, metal profile of, follow calculation, square metal tube, structure locking, metal profile of, metallic, ruffle, metallic, ruffle, lock, structure of, lock, structure of, view detail, ride, alveolar model white color, polycarbonate sheets, front elevation, esc., front elevation, esc., predict
Raw text data extracted from CAD file:
| Language | Portuguese |
| Drawing Type | Detail |
| Category | Construction Details & Systems |
| Additional Screenshots |
 |
| File Type | dwg |
| Materials | Aluminum, Concrete, Masonry, Plastic |
| Measurement Units | |
| Footprint Area | |
| Building Features | Elevator, Garden / Park |
| Tags | autocad, barn, construction, cover, coverage, cuts, dach, DETAIL, details, DWG, hangar, lagerschuppen, metallic, polycarbonate, roof, shed, sizing, specifications, structure, terrasse, toit |








