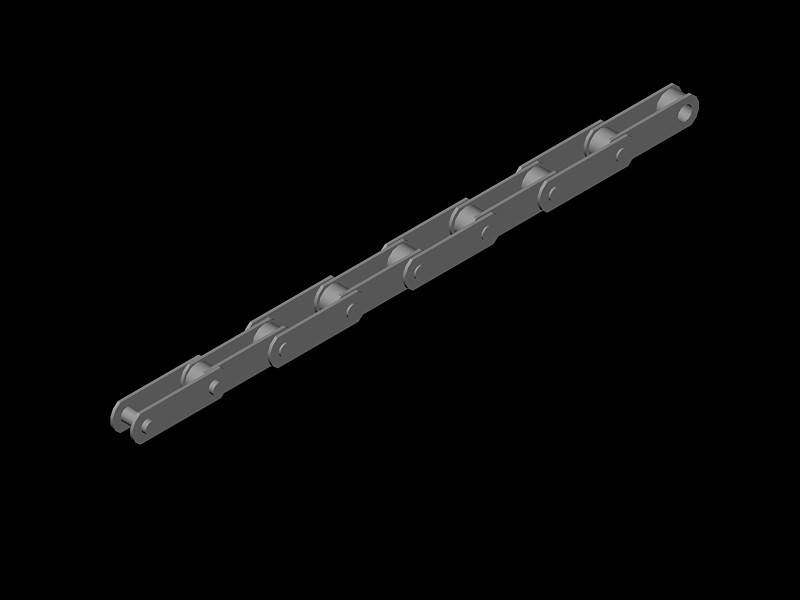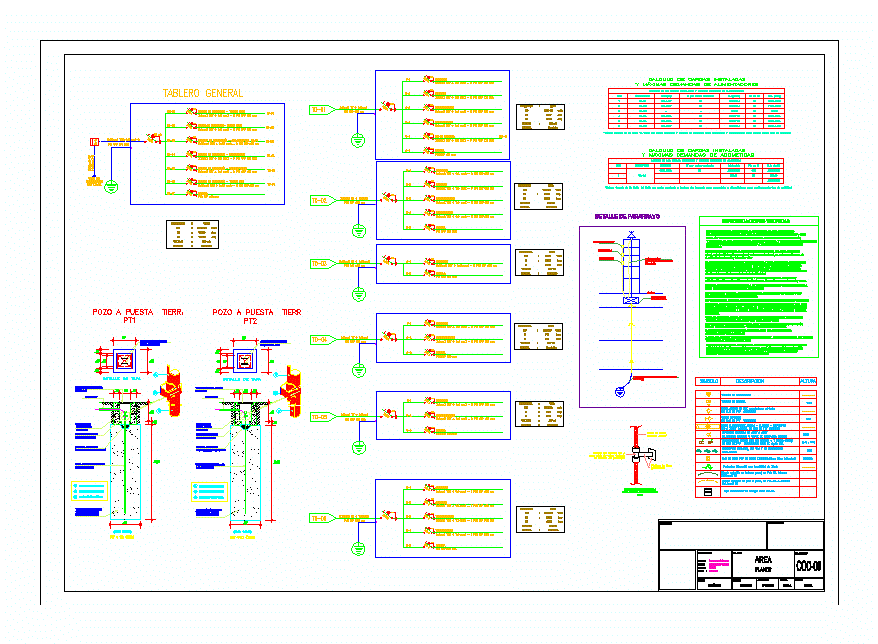Metallic Roof DWG Block for AutoCAD
ADVERTISEMENT

ADVERTISEMENT
Metallic roof for furniture exhibition
Drawing labels, details, and other text information extracted from the CAD file (Translated from Spanish):
mm., npt:, ceiling, ridge, gutter, top wave, concrete column, cut, date, scale, property:, draft:, general structure, flat, plane no., proy dib, from:, metal roof construction, review:, drawing:, variable mm., pl. mm., pl. mm., pl. mm., variable mm., pl. mm., tijeral, pl. mm., tijeral, Exterior, inside, Exterior, inside, pl. mm., pl. mm., tijeral, pl. mm., tijeral, pl. mm., tijeral, ridge, side channel, central channel, base mm., stirrups, central channel, concrete column
Raw text data extracted from CAD file:
| Language | Spanish |
| Drawing Type | Block |
| Category | Construction Details & Systems |
| Additional Screenshots |
 |
| File Type | dwg |
| Materials | Concrete |
| Measurement Units | |
| Footprint Area | |
| Building Features | |
| Tags | autocad, barn, block, cover, dach, DWG, Exhibition, furniture, hangar, lagerschuppen, metallic, roof, shed, structure, terrasse, toit |








