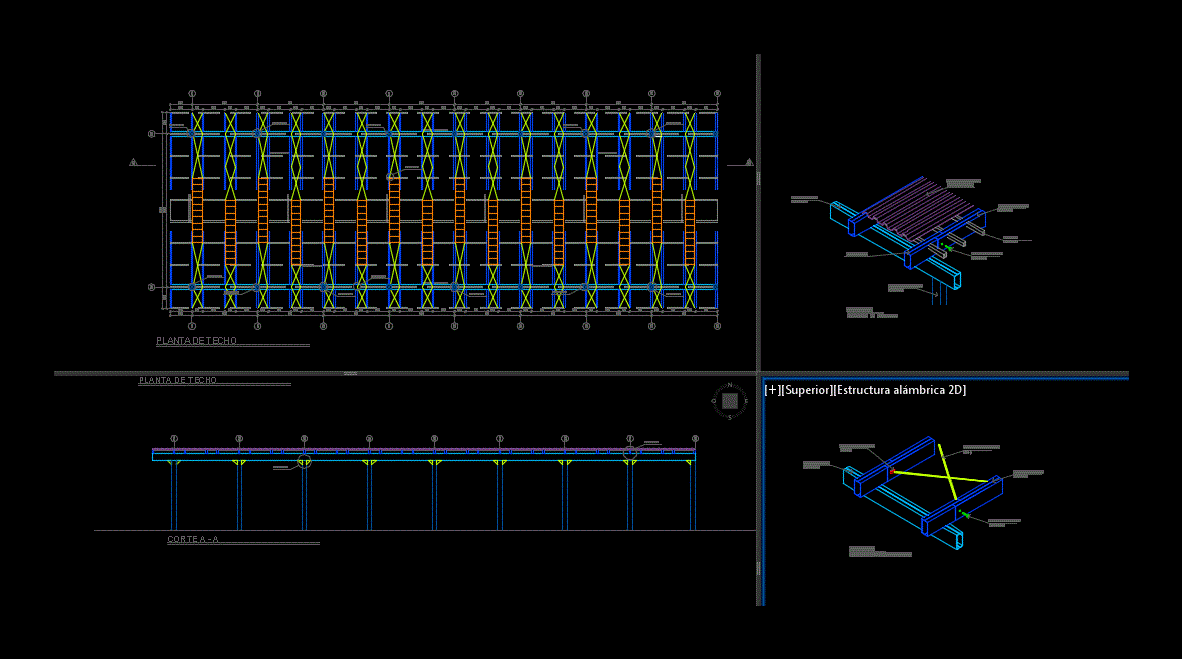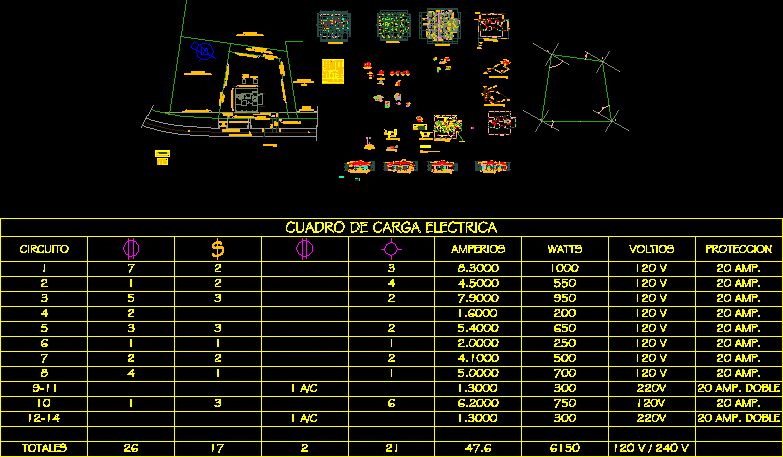Metallic Structure 2D DWG Detail for AutoCAD
ADVERTISEMENT

ADVERTISEMENT
2D DRAWING UAN metal structure we observe the detail of how it develops COVERAGE OF A MALL
Drawing labels, details, and other text information extracted from the CAD file (Translated from Galician):
n.t.t, main beam, secondary beam, roof plant, twist, isometric detail of structure, laminated trouvade caliber, secondary beam cm, main beam cm, metal column cm, exagonal bolt, see detail, detail detail of anchor rooster, main beam cm, secondary beam cm, exagonal bolt, metallic, Platinum anchorage, see detail, metal column cm, main beam cm, Detail detail beam column joining, metal cartel, see detail, cm walkway, see detail, welding, cut
Raw text data extracted from CAD file:
| Language | N/A |
| Drawing Type | Detail |
| Category | Construction Details & Systems |
| Additional Screenshots |
 |
| File Type | dwg |
| Materials | |
| Measurement Units | |
| Footprint Area | |
| Building Features | |
| Tags | autocad, coverage, DETAIL, develops, drawing, DWG, mall, metal, metallic, observe, stahlrahmen, stahlträger, steel, steel beam, steel frame, steel roof, structure, structure en acier |








