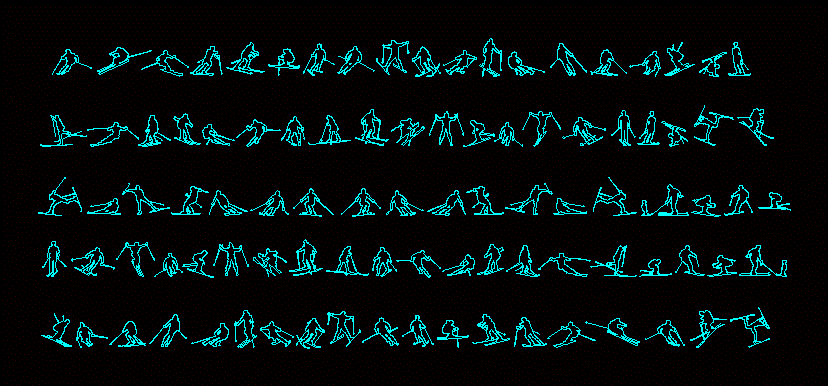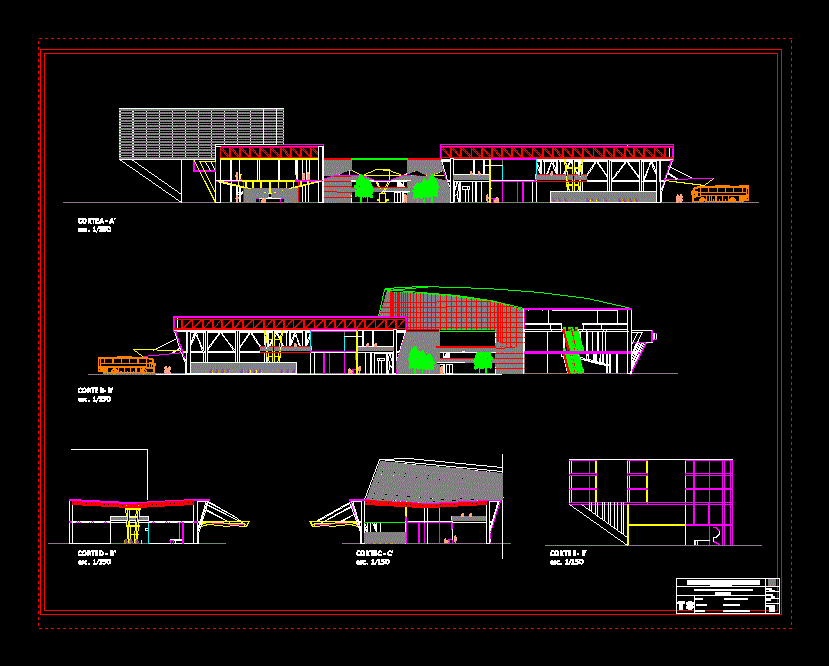Metallic Structure Of Big Spaces DWG Detail for AutoCAD

Metallic structure of big spaces – Plant – Details – Isometric view
Drawing labels, details, and other text information extracted from the CAD file (Translated from Spanish):
palapa cellar, palapa bathrooms, gentlemen, concrete stool, bedroom, kitchen, bathroom, cellar, ladies bathroom, palapa, room, attached, pool, electrical installations plan and land system, power, for, pipes, supplier, agency , measurement equipment, ground electrode, simple, concrete, protected with, electric trench, planters, rich pool, ver., ing. mateo gonzalez mendez, location: esq. from boulevard a. Ruiz Cortinez, gas station octano s.a. de c.v., and calle uno, col. benito juarez, vents, boulevard a. ruiz cortinez, emergency stop, air and water spout, advertisement, pemex, ecological tank, sist. of measurement, b. submersible, rec.de vapores, sist. of purge, b. filling, registration with grid, pemex magna, pemex premium, columns, oil display cabinet, fire extinguisher, protective element, symbology, fuel trap, billing, private, employees, lockers, clean, distribution board, machines, room, compressor , electric, sliding door, stool, logo pemex, circulation, roofing projection, ap, rainwater, soapy water, aj, an, sewage, cistern, municipal network, property:, project :, ing. edmundo morals a., expert., offices, esp. annular, rec. of vapors, ventilates, of seals, detail, connection of, bare wire, special connection, screwed connection, weldable connection, to ears of the tank, ground system to tanks or, structures, hook, connector, plate to cable, flexible cable, staple, abrasive, fingernail type, ground system for, tank trucks, rod detail, earth network wing, registration detail for, grounding electrode, general earth network., connection, engines.pressor.tablero, dispensaries structures, physical earth, hazardous areas, electrical acme, lamp, cabinet, line by walls and slab, line by floor, load center, staircase switch, single damper, polarized single contact, incandecent lamp, climate, water pump, meter, flying buttress incandecente, submersible pump, regulator of current, nominal, volts, tencion, current, amps, abc load, watts, interriptor, cto function, total, lighting, abc load, switch, submersible, pump, pemex light roof, p emex lighting sanitary, pemex lighting perimeter fence, cfe, water pump, office., Explosion proof, dangerous, in electrical room and in zone, emergency only in office interior, within the dangerous areas will be a, test of explosives in hazardous areas, specifications, of the skirt in the area of dispatch will be with, integral with three rows in the inner part, roof structure, dispensary board, electrical equipment and, location of seal, with respect to the box of connections, cables feeders, pumps or dispensaries, cutting detail, compound, starters, motor pumps, a bonba de, fuel, hinged duct, supervise: ing. rosa luisa jimenez lopez, by project: ing. mateo gonzalez m., notes in meters, prop. super service hedal s.a. of cv, plan of electrical installations, tihuatlan ver., location: new boulevar plan of ayala, tihuatlan, ver., facade of billing house, combustubles, trmpa, top floor, women’s bathroom, men’s toilets, climbs, disabled ramp, access main, convenience store, dispatchers, room, well, monitoring, garbage tank, oil rack, column, air, water, premium pemex, diesel pemex, electric control, dirty, vacuum cleaner, longitudinal cut b – b ‘, area, billing, washer, shower, wc, migrant, office, control, plant arq., garrison, shoe, estrivos, closing chain, reinforced concrete, poor concrete template, monitoring well, storage tank area, intersitial space, castles, ran, rag, circulation of autotanque, venting, esq. street one, architectural plan, set in meters, project: ing. mateo gonzalez m., fuel, trap, exit, vehicular circulation, entrance, main facade, adjoining, rain register, sewage register, symbology, blind cover registration, lighting in dispatch area, bap, rainwater downpipe, side elevation , north, orientation, unloading of tank truck, gentleman’s bath, ladies’ bath, frontal elevation, plane, project, mini service station, independent, distinctive, disp. air and water, crockery projection, location sketch, juana chavarria vda. barrier, ignacio perea, gas station, valentin mendez, octane s.a. of cv, will be concrete reinforced with mesh, will be reinforced concrete double grill, steel, notes, front elevation, side elevation, magna, premium, npt, plant, facade of bathrooms, side cut, service toilets, table areas, gas islands, tank areas, reg. black water, surface, area, reg. of rainwater, reg. greasy water, fuel trap, parking, ad, building, pavement, plant
Raw text data extracted from CAD file:
| Language | Spanish |
| Drawing Type | Detail |
| Category | Utilitarian Buildings |
| Additional Screenshots |
 |
| File Type | dwg |
| Materials | Concrete, Steel, Other |
| Measurement Units | Metric |
| Footprint Area | |
| Building Features | Garden / Park, Pool, Parking |
| Tags | adega, armazenamento, autocad, barn, big, cave, celeiro, cellar, DETAIL, details, DWG, grange, isometric, keller, le stockage, metallic, plant, scheune, spaces, speicher, storage, structure, View |







