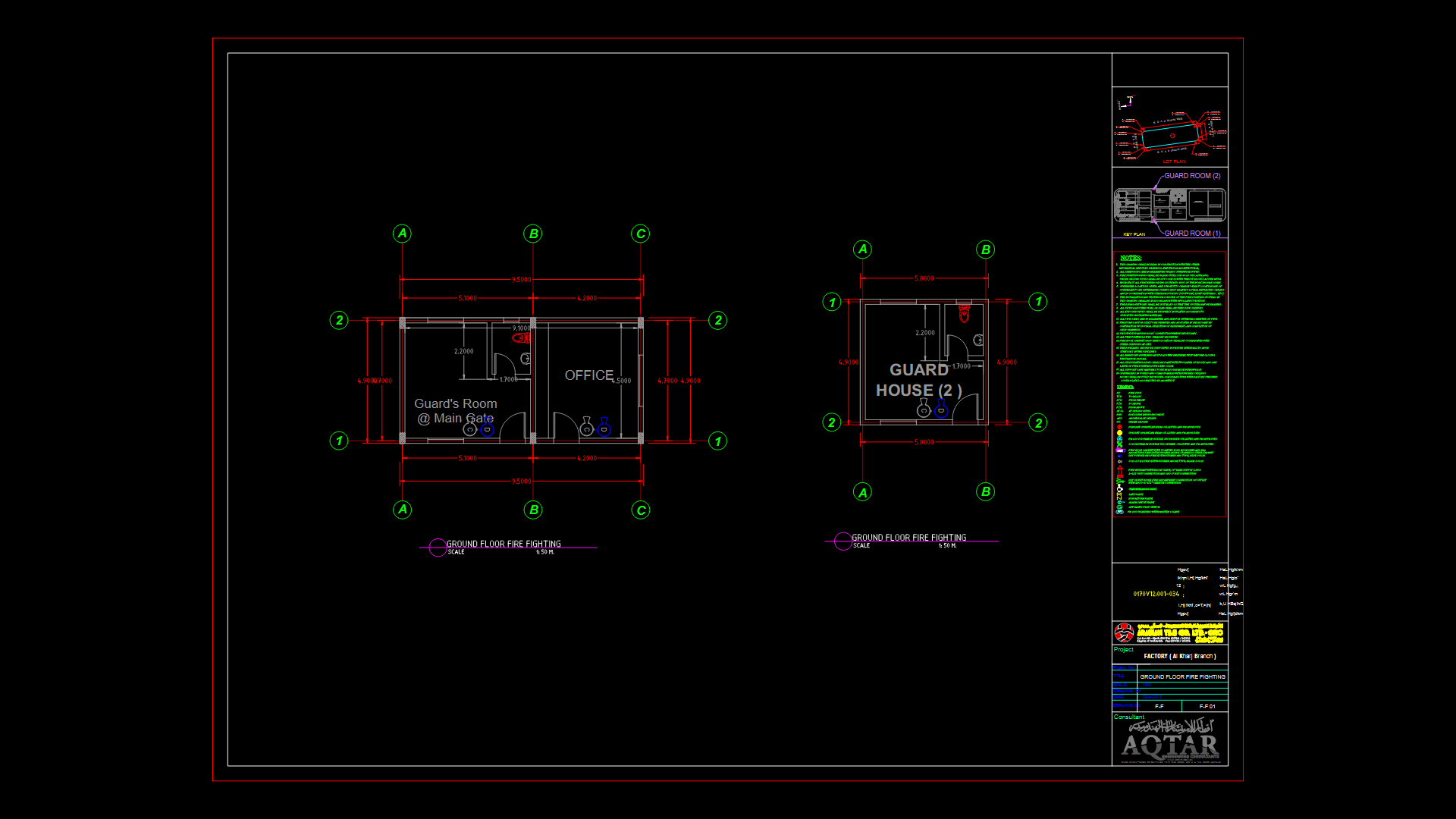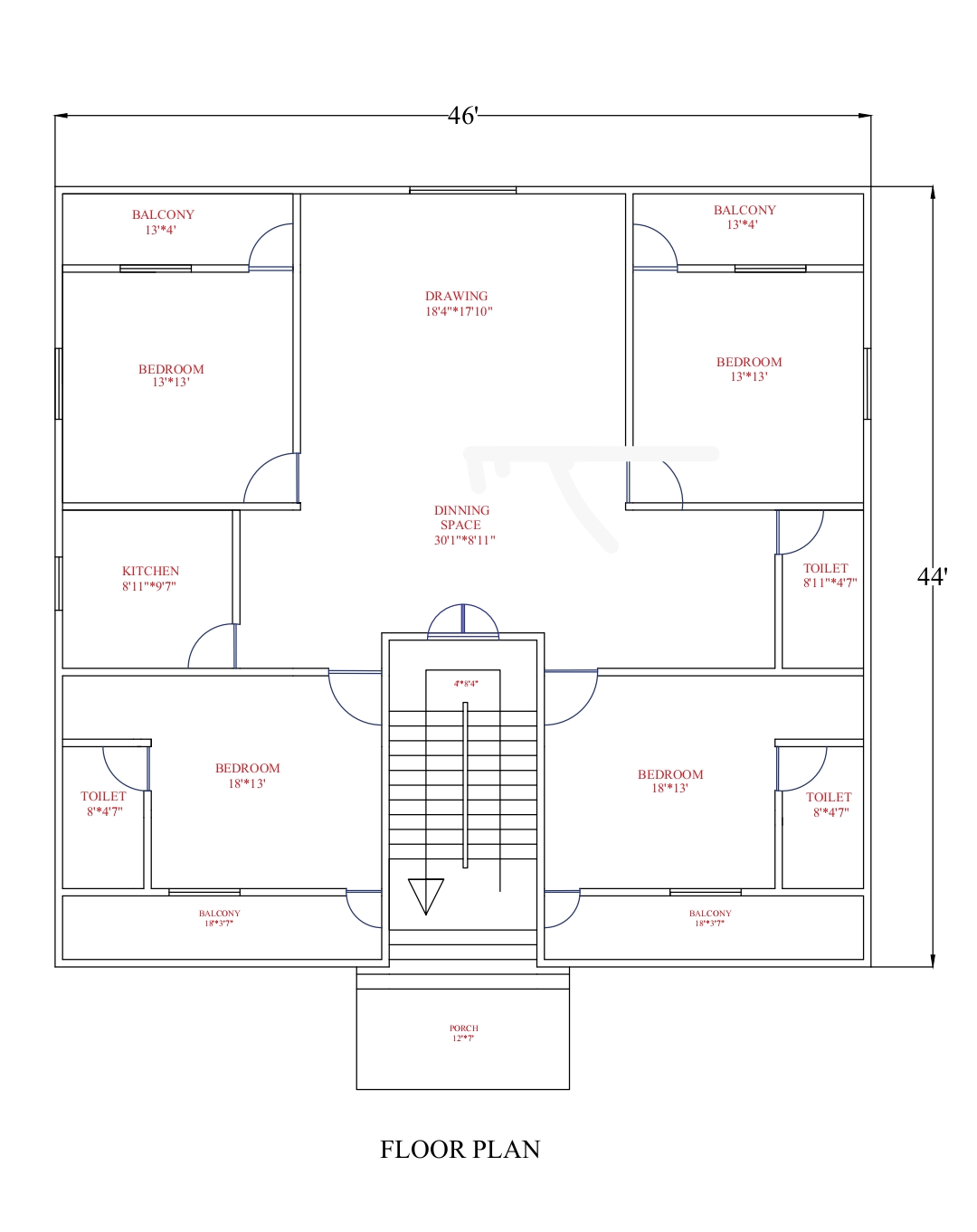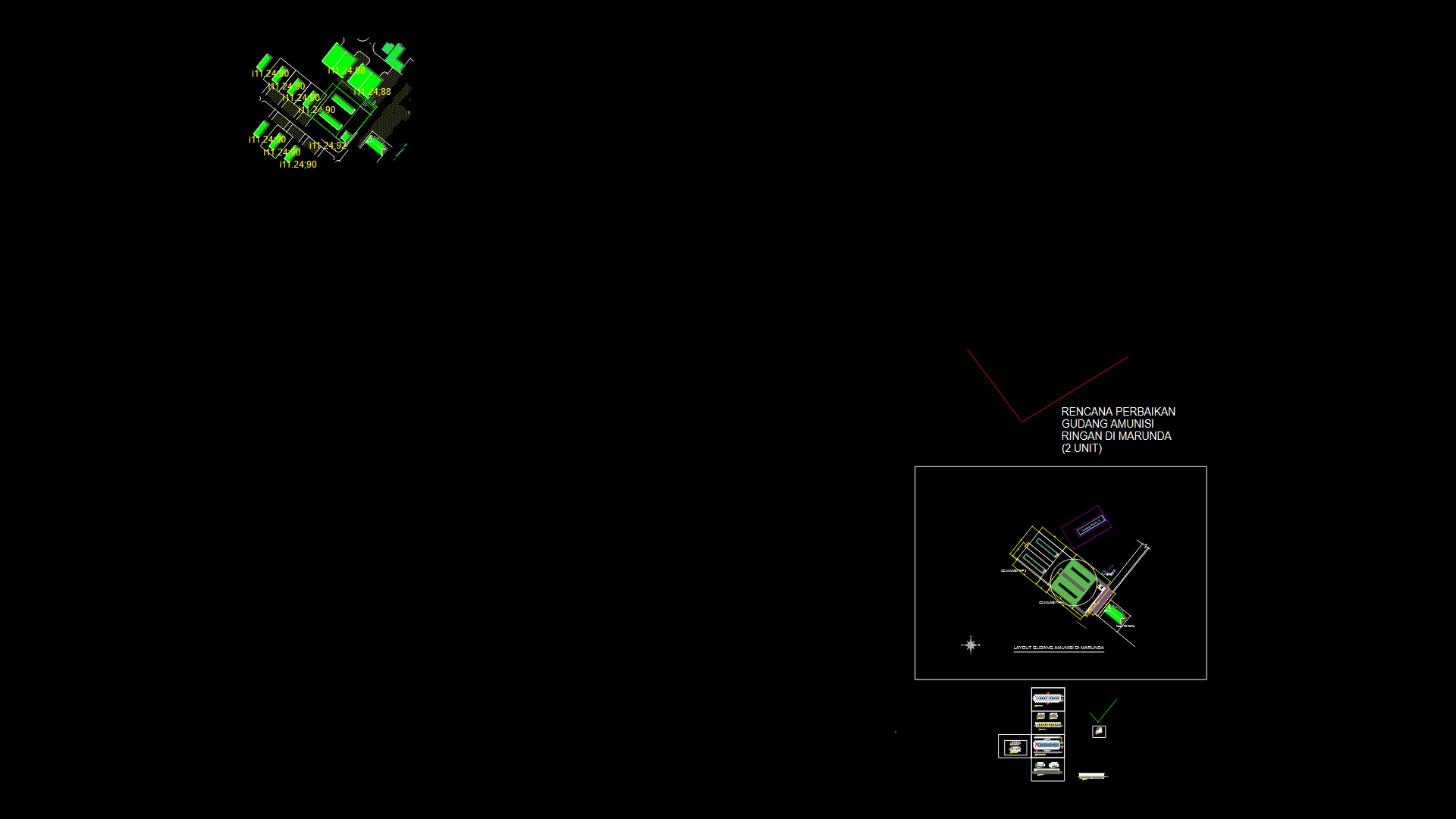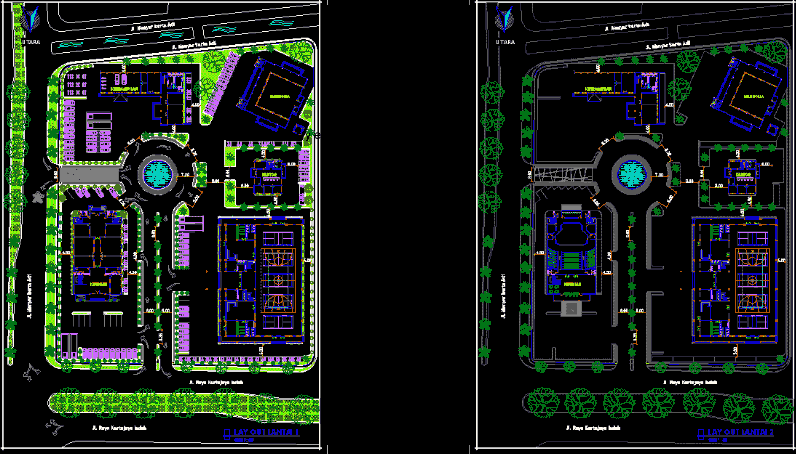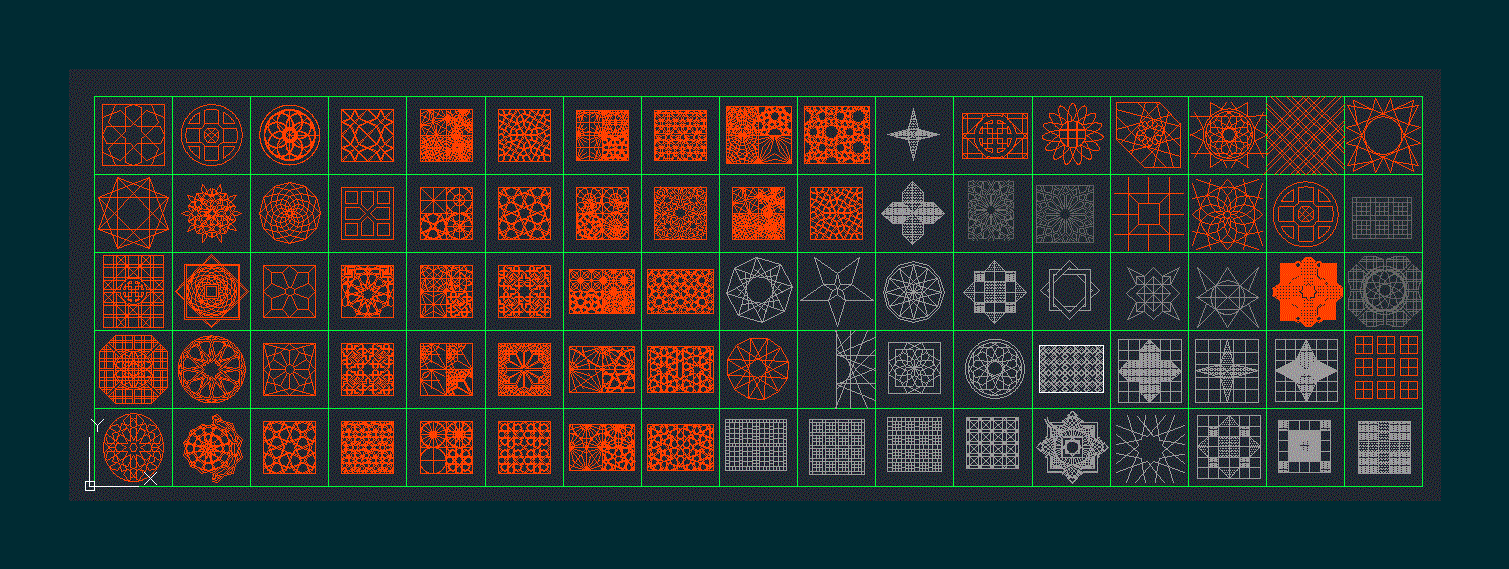Metallic Structure Of Shed DWG Block for AutoCAD
ADVERTISEMENT
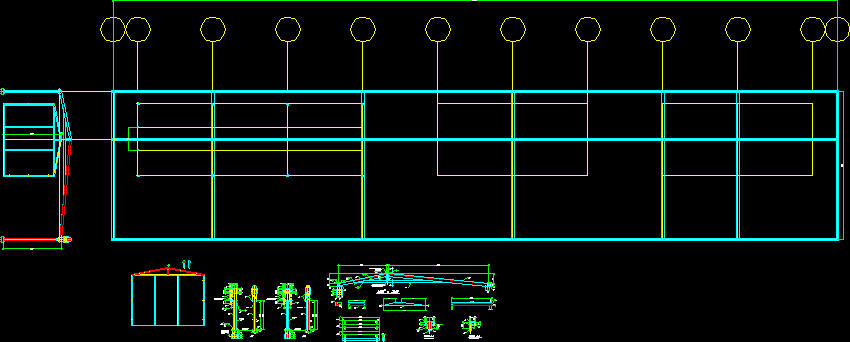
ADVERTISEMENT
Armed of metallic structure for shed, with plates and welding
Drawing labels, details, and other text information extracted from the CAD file (Translated from Catalan):
structures, factories s.a. of c.v., m b a r q u e, l e s t a m e t u r e l, mark, no. pzas., senes, p e r f i l, length, n o t a s, agros. indicated, drawing :, vo. good., memo :, review :, modifications, work :, balam consulting, s. c., structure for sheds and latrines, detail overtolde columns, m a r c a s, rev., n.d.c., std. paint hand, agros. except indicated, cutting c-c, factories s.a. of c.v., boarding, l e s t a m a t e r e s, mca., no. pzas., m a n o d e p u n t u r a s t d., agros., exc. indicated, you. good., o.c. no :, client :, work:, subject :, sheet, date :, for aclas de, tipo, corte a-a, corte a-a, adaptar, detail armadura de sobretoldo
Raw text data extracted from CAD file:
| Language | Other |
| Drawing Type | Block |
| Category | Utilitarian Buildings |
| Additional Screenshots |
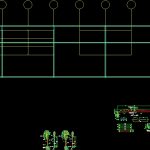 |
| File Type | dwg |
| Materials | Other |
| Measurement Units | Metric |
| Footprint Area | |
| Building Features | |
| Tags | adega, armazenamento, armed, autocad, barn, block, cave, celeiro, cellar, DWG, grange, keller, le stockage, metallic, plates, scheune, shed, speicher, storage, structure, welding |
