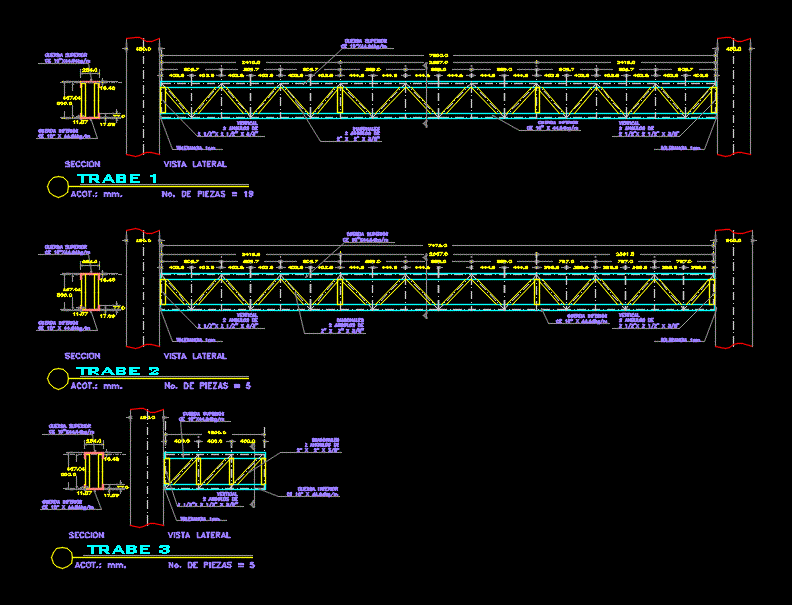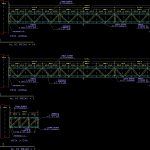Metallic Structures DWG Detail for AutoCAD

Armor details – trusses
Drawing labels, details, and other text information extracted from the CAD file (Translated from Spanish):
national bank of commerce s.n.c., d.f., architectural, meters, scale, arq. javier ramirez gomez, agular d.d., the axle dimensions must be checked on site before fabrication of crossbeams, with the length welded with the union plates to receive the spars., with the length welded with the union plates to receive the girders., the girders must be made from the one-piece workshop, shall be used throughout the welding electrode, the columns must be brought from the one-piece workshop, in all welds according to current rule chapter, non-destructive laboratory tests should be performed, Specifications, in the work will only connect the structure with screws of high resistance, all welds shall be carried out except where indicated, of f and except in hss profiles which will be steel, structural steel with a yield strength, the realization in work., type a.s..t.m., extends all around, in difference of dimensions axes govern the architectural plans, check quotas on site, dimensions in centimeters, notes, symbol indicating welding in, when the, welding will be done in workshop, board, symbol indicating that the weld, indicates the length of the, indicates the thickness of the weld, welding in centimeters, indicates type of welding, in inches, cm., of penetration, symbology, indicates type of welding, specification of type, fillet, electrode, the axle dimensions must be checked on site before fabrication of crossbeams, with the length welded with the union plates to receive the spars., with the length welded with the union plates to receive the girders., the girders must be made from the one-piece workshop, shall be used throughout the welding electrode, the columns must be brought from the one-piece workshop, in all welds according to current rule chapter, non-destructive laboratory tests should be performed, Specifications, in the work will only connect the structure with screws of high resistance, all welds shall be carried out except where indicated, of f and except in hss profiles which will be steel, structural steel with a yield strength, the realization in work., type a.s..t.m., extends all around, in difference of dimensions axes govern the architectural plans, check quotas on site, dimensions in centimeters, notes, symbol indicating welding in, when the, welding will be done in workshop, board, symbol indicating that the weld, indicates the length of the, indicates the thickness of the weld, welding in centimeters, indicates type of welding, in inches, cm., of penetration, symbology, indicates type of welding, specification of type, fillet, electrode, see joints of crossbar members, the vertical interior of the trabes is a plate of cms. from, all top of the beam of thickness., see joints of flat crossbar elements, lock, lock, upper rope, infer strand
Raw text data extracted from CAD file:
| Language | Spanish |
| Drawing Type | Detail |
| Category | Construction Details & Systems |
| Additional Screenshots |
 |
| File Type | dwg |
| Materials | Steel |
| Measurement Units | |
| Footprint Area | |
| Building Features | |
| Tags | armor, autocad, barn, cover, dach, DETAIL, details, DWG, hangar, lagerschuppen, METAL STRUCTURE, metallic, roof, shed, structure, structures, terrasse, toit, trusses |








