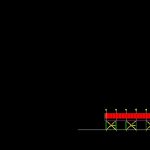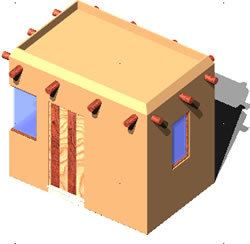Metallic Stucture DWG Section for AutoCAD
ADVERTISEMENT

ADVERTISEMENT
Steel structure to harbor multycourt from a school – Plant – Section – constructive details
Drawing labels, details, and other text information extracted from the CAD file (Translated from Spanish):
continuous pareo axis, access, exhibition hall, study office, music, secretary, director, exhibitions, room, piano room, bathroom, men, ladies, garden, theater, cellar, instruments, workshop, administration, goods, national, kitchen, battery, frame type., anchor bolt, cms., easel own colordek system cover., own fixation system colordek., reinforcement, plate., bonding plate., anchor bolt., scale, are indicated, details, rigid frame galpon, structural plant barn, rev., metal barn, content, project, structural plant barn, rigid frame galpon, lateral elevation barn, shoe, ridge, cut a – a ‘, lateral elevation
Raw text data extracted from CAD file:
| Language | Spanish |
| Drawing Type | Section |
| Category | Entertainment, Leisure & Sports |
| Additional Screenshots |
 |
| File Type | dwg |
| Materials | Steel, Other |
| Measurement Units | Metric |
| Footprint Area | |
| Building Features | Garden / Park |
| Tags | autocad, constructive, court, details, DWG, feld, field, harbor, metallic, plant, projekt, projet de stade, projeto do estádio, school, section, stadion, stadium project, steel, structure, stucture |








