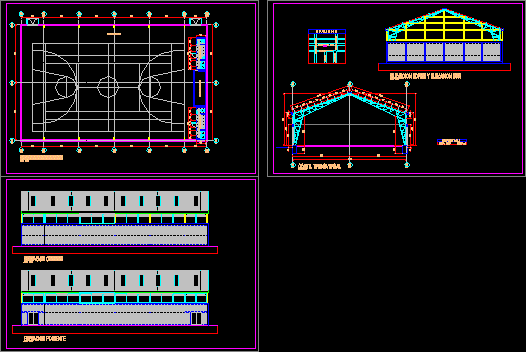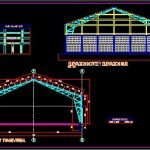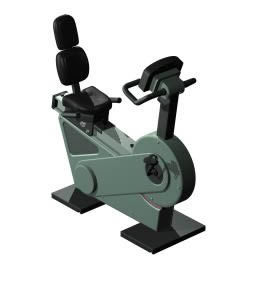Metallic Warehouse DWG Block for AutoCAD
ADVERTISEMENT

ADVERTISEMENT
Warehouse design with metallic structure for gyms, cellars- Etc
Drawing labels, details, and other text information extracted from the CAD file (Translated from Spanish):
multi-court plant, cross section, graderias area, amunategui, hygienic services, existing construction, anibal pinto street, location, arturo prat street, santa maria street, whitewashed, mayor, balmaceda street, surface, west elevation, north elevation and south elevation , east elevation
Raw text data extracted from CAD file:
| Language | Spanish |
| Drawing Type | Block |
| Category | Utilitarian Buildings |
| Additional Screenshots |
 |
| File Type | dwg |
| Materials | Other |
| Measurement Units | Metric |
| Footprint Area | |
| Building Features | |
| Tags | adega, armazenamento, autocad, barn, block, cave, celeiro, cellar, cellars, Design, DWG, grange, gyms, keller, le stockage, metallic, scheune, speicher, storage, structure, warehouse |







