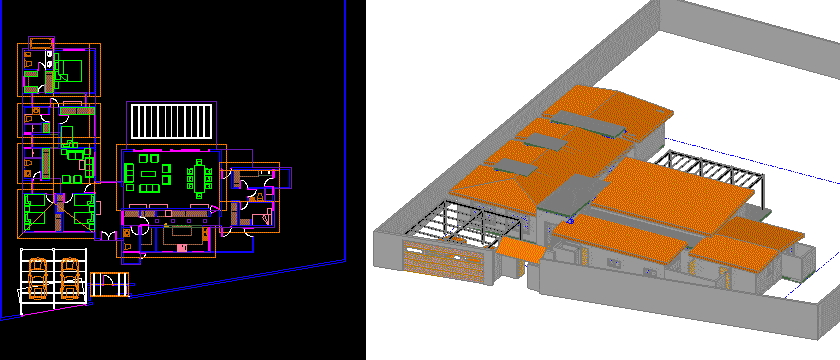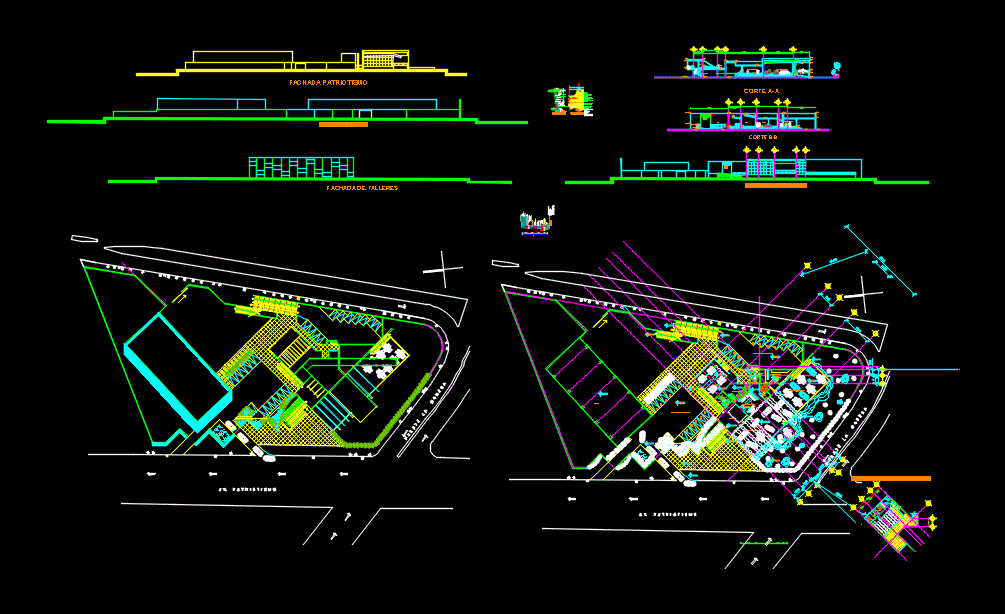Metallic Warehouse DWG Detail for AutoCAD

METALLIC WAREHOUSE – DETAILS
Drawing labels, details, and other text information extracted from the CAD file (Translated from Spanish):
connectors, top rope, perlin, fixer, diagonal, plant structure mezzanine, ing. victor olivas, lamina n, marlon aburto martinez, review:, date:, architect:, scale:, hydro-sanitary:, engineers:, structural:, electric:, acad :, marlon aburto m., indicated., location:, content: , new road to Leon km., structural details of roof, owner :, project:, diinsa, extension of warehouse and offices, ing. raul amador kuhl, opsa ing. s.a., upper rope, lower rope, brace of lower skid, secondary beams, washer, anchors, section a-a, mesh ref., existing, identical handrail, in nailers, sag rod, det. sag rod, det. tensioners, without scale, tensioner, ribbed sheet, steel, zinc channel, lateral, brace truss, opsa ing. sa, structural floor of ceilings, structural elevation, in lining of walls, die-cut, lining sheet, as the case, masonry wall, wall lining, detail of, run, base plate, central column, external column, column, mesanine, channel, flashing, accessories, deta. typical, perlines, existing mezzanine, to conserve, equal the roof, of roofs, existing column to, reinforced with, distance between axis of, wall and axis of columns, in this sector by, that goes with blade
Raw text data extracted from CAD file:
| Language | Spanish |
| Drawing Type | Detail |
| Category | Retail |
| Additional Screenshots |
 |
| File Type | dwg |
| Materials | Masonry, Steel, Other |
| Measurement Units | Metric |
| Footprint Area | |
| Building Features | |
| Tags | armazenamento, autocad, barn, celeiro, comercial, commercial, DETAIL, details, DWG, grange, metallic, scheune, storage, warehouse |








