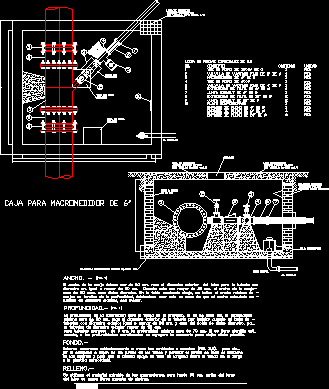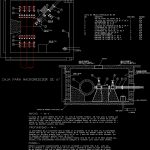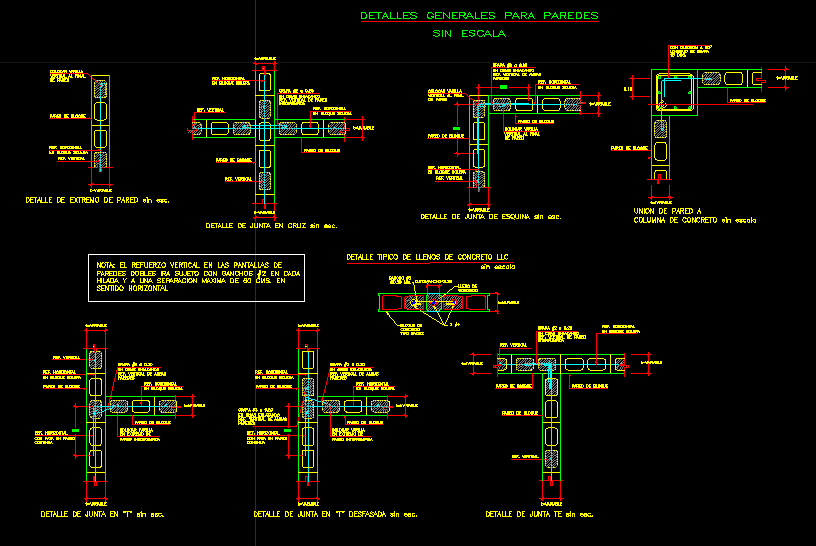Meter General Net DWG Detail for AutoCAD

Details of design net of potable water – Technical specifications
Drawing labels, details, and other text information extracted from the CAD file (Translated from Spanish):
Location:, of the same so that the pipe supports in all its length on the bottom of the trench, The depth of the excavation will be the one fixed in the project. if you do not do the depth, minimum will be cm. more the outer diameter of the pipe to be installed when it is, pipes with an outside diameter equal to less than cm. it will be twice said, The mentioned depths will be added as necessary to accommodate said template., for pipes smaller than cm. the minimum depth will be cm. if you have a template, jar the drawer bell of the joints of the tubes allow the jointing around the contour, The cavities of the shells should be carefully excavated, the extracted material will be used but up to cm. above the spine, the consolidated staff., of the tube will be used land excenta of stones., pipes with an outside diameter greater than cm., the width of the trench should be cm. more the outer diameter of the tube for the pipe with, will be of cms. more said diameter. In the table shown, the minimum width of, should be used in the event that the width calculated in, diameter ex. equal less than cm. when this is greater than cm. the width of the, diameter function is smaller., width., Lead packing of, rompechorros dish, fixed stem valve, tee of fo.fo. from, Lead packing of, gibault board, tip of fo.fo. of, fixed stem valve, tip of fo.fo. of, macro-meter, yee de fo.fo. of, Lead packing of, m.m special parts list, do not., concept, pza, pza, pza, pza, pza, pza, pza, unity, pza, quantity, box for macrometering of, lid of fo.fo, to the drain, lid of fo.fo, concrete slab, armed, with rod no., concrete, support of, concrete slab, armed, with rod, of cm., tezon wall, concrete template, concrete slab, armed, with rod, finished polished, flattened interior, cement sand mortar, to the drain, elbow cespol, Counterweight ball
Raw text data extracted from CAD file:
| Language | Spanish |
| Drawing Type | Detail |
| Category | Mechanical, Electrical & Plumbing (MEP) |
| Additional Screenshots |
 |
| File Type | dwg |
| Materials | Concrete |
| Measurement Units | |
| Footprint Area | |
| Building Features | |
| Tags | autocad, Design, DETAIL, details, DWG, einrichtungen, facilities, gas, general, gesundheit, l'approvisionnement en eau, la sant, le gaz, machine room, maquinas, maschinenrauminstallations, meter, net, potable, provision, specifications, technical, wasser bestimmung, water |








