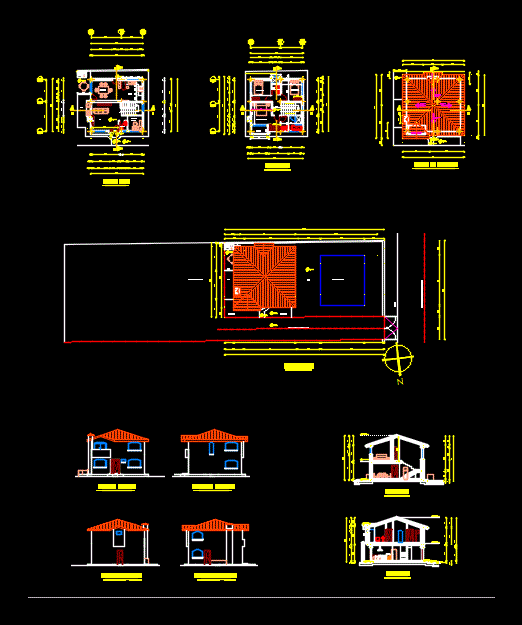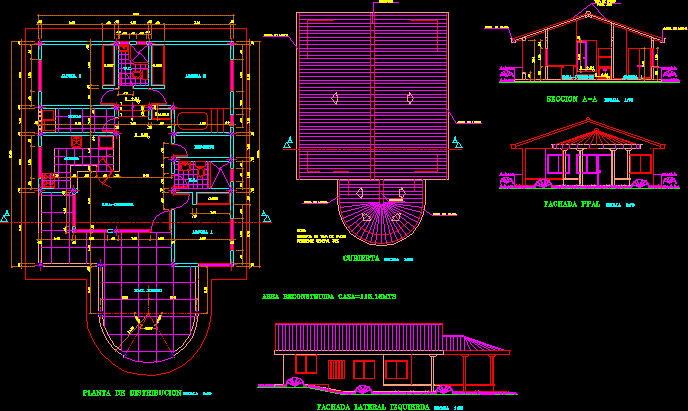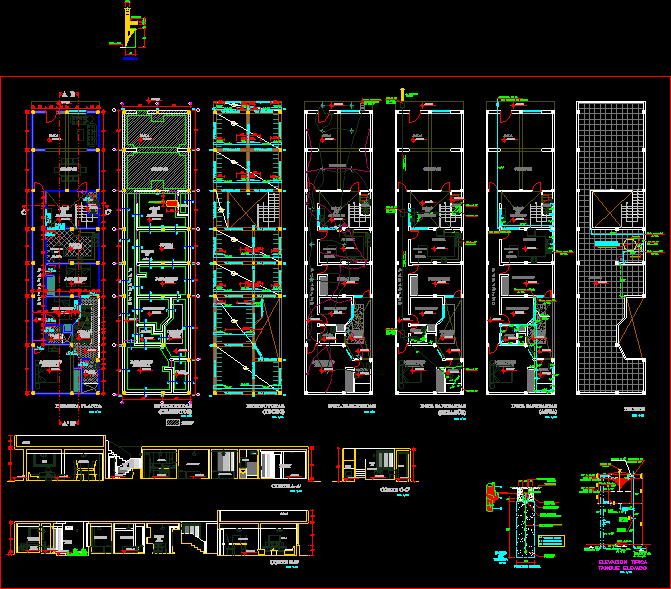Mexican House Contemporary 420 M2 DWG Block for AutoCAD

House 2 planes architectural levels; structural; hydraulic facilities; health; electric.
Drawing labels, details, and other text information extracted from the CAD file (Translated from Spanish):
low architectural floor, terrace, patio, roof terrace, laundry room, utility room, bathroom, hallway, dressing room, master bedroom, tv room, study, access, living room, porch, toilet, garden, garage, arq. first level, arq. second level, rooftop plant, cooper, alignment, bench, d ”, iii ‘, iii, ii’, balcony, assembly plant, second level, first level, ground floor, floor plan, architectural floors, low and high, . arq david marin real, house, rufina andres lazaro, architectural project:, owner :, responsible director of work :, symbology, rectified on site by the contractor, as well as the interpretation that the, with the direction of the project, general notes, – the indicated dimensions are a masonry plan, – any discrepancy should be consulted, – no dimensions at this scale, – all dimensions and levels should be, – levels in meters, – dimensions in meters, modification table, signature, date, observations, sketch of location, rev., own contractor of the drawing, project, references, aprobo:, key:, drawing:, review:, date:, scale:, graphic scale, real marin, e. arq david, indicates floor level, parapet crown level, indicates level in elevation, level of topsoil, top level of slab, wall leveling level, low bed level, low bed level, floor level change, change of level in ceiling, change of material in ceiling, change of material in walls, change of material in floors, level of finished floor, level of enclosure, ncm, ncp, nlbp, nlbl, ntv, nsl, nc, npt, san felipe del progreso, state of mexico, fractionation purla river, location:, fractionation, access to the condominium, detail of cutting and bending, of the slab rods, waterproofing asphalt cardboard or similar., cut tt, placement of beams, proposed detail for, concrete slab, wooden beam union, authorization :, guard, south facade, west facade, east facade, north facade, kitchen, x-x ‘court, i-i’ court, study, warehouse, court and- and ‘, cto. of service, vestibule, balcony, court ii-ii ‘, court z-z’, breakfast table, court iii-iii ‘, foundation plant, mezzanine slab, both directions, tc, tb, ta, roof slab, cloths of concrete block in foundations that are in, contact with the natural terrain will be flattened with cement-sand mortar, and they will be waterproofed superficially, the fillings in trays of bathrooms in upper floor will be tepojal., all the walls will be confined with castles and enclosures as indicated on the floors and will be made of concrete block, joined with mortar, – in castles, walls and slabs ——————– , – in columns and ties —————————–, of construction of d. F. and its complementary technical standards in force., all fillings on the ground floor will be made by mechanical means and in, the free coating on concrete elements will be :, the work will be based on the general specifications set by the regulation, verify levels and levels in architectural plans., dimensions in centimeters and levels in meters, except where indicated otherwise, general notes, – in footings, contratrabes and garter links ————–, the foundation will be displaced in terrain firm and on a template of, for the design of the foundation is considered a design effort, the hooks and overlaps will be made according to the corresponding tables., unit., concrete :, steel :, in cm., long. overlap, no., diam. in., long. of overlap, for overlaps, specifications, flexion, critical section, dimensions in cm., for hooks, reinforcement of castles, enclosures cr, k castles, plant, given d, elevation of the reinforcement of the column, reinforcement of the castle, of partition to give slope to the slab., variable, parapet height, partition wall, partition wall, wall height, partition wall, the general network, suction, up feed, low af, tinaco rotoplas, low ac , with strainer, rc, pluvial or sanitary down, sanitary drainage network, bap, ban, to the general collector, motor pump, load table, circuit, lamp, contact, total, watts, pump, cto. washing, dining room, r. main, single line diagram, c.f.e. rush, measurement equipment, connection diagram, corridor, staircase, cto. service, tub, general, switch, rise, lower
Raw text data extracted from CAD file:
| Language | Spanish |
| Drawing Type | Block |
| Category | House |
| Additional Screenshots | |
| File Type | dwg |
| Materials | Concrete, Masonry, Steel, Wood, Other |
| Measurement Units | Imperial |
| Footprint Area | |
| Building Features | Garden / Park, Deck / Patio, Garage |
| Tags | apartamento, apartment, appartement, architectural, aufenthalt, autocad, block, casa, chalet, contemporary, dwelling unit, DWG, electric, facilities, haus, health, house, hydraulic, levels, logement, maison, mexican, PLANES, residên, residence, structural, unidade de moradia, villa, wohnung, wohnung einheit |








