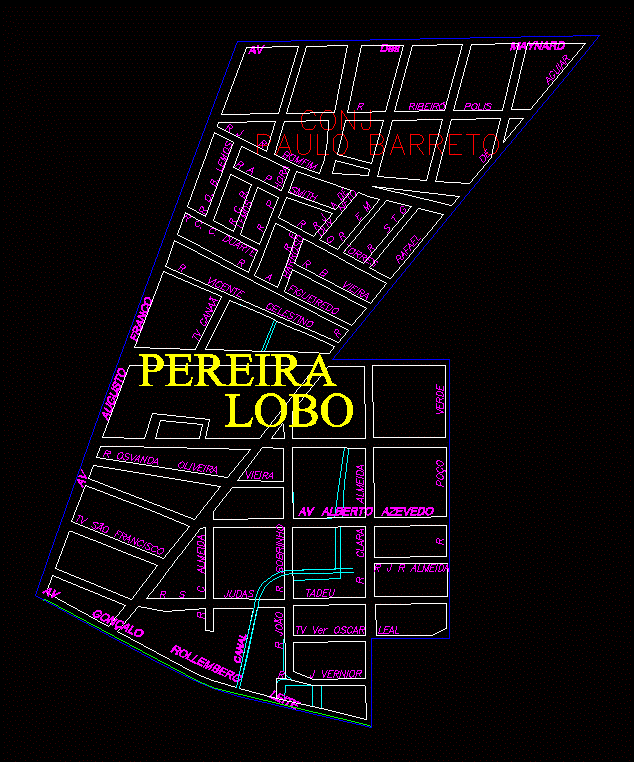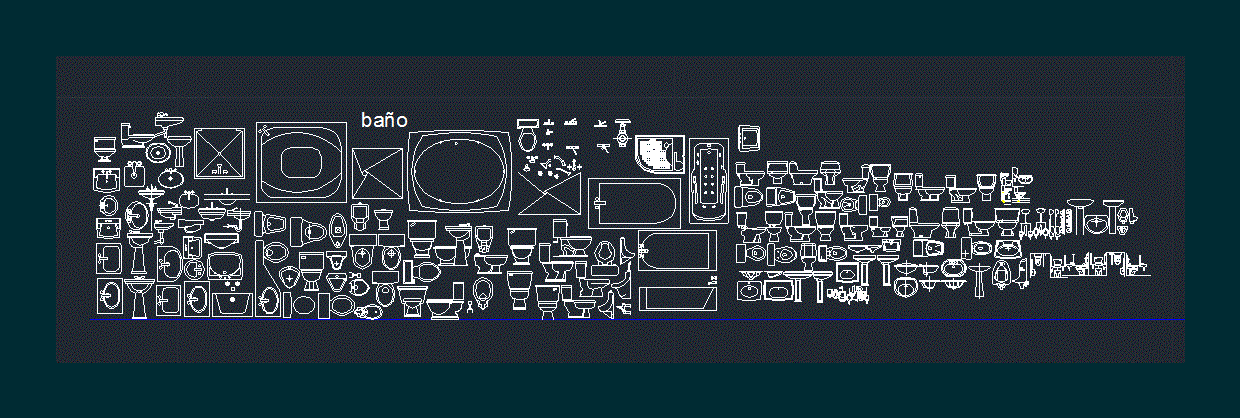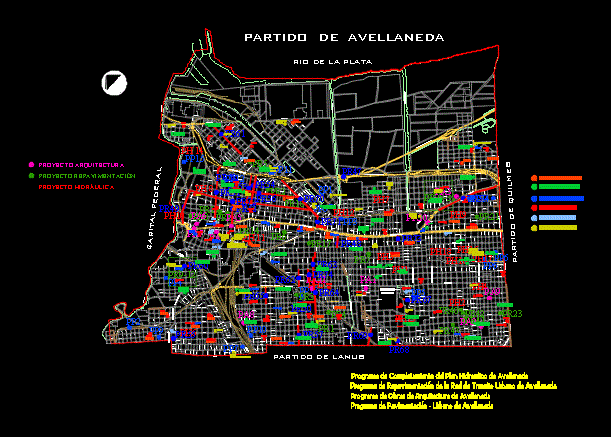Mezzanine – Mezzanine – DWG Block for AutoCAD
ADVERTISEMENT
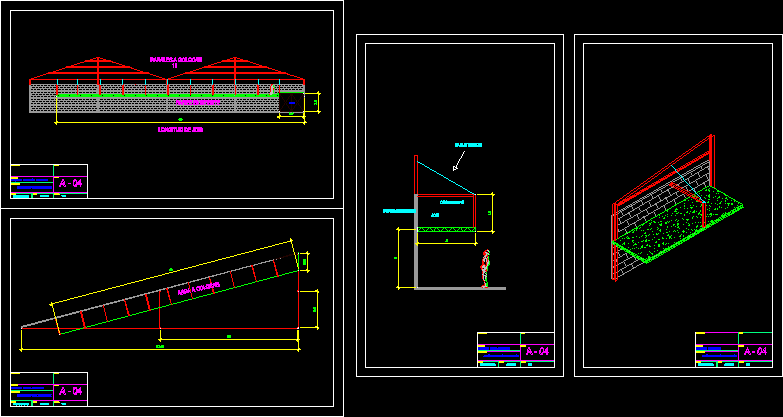
ADVERTISEMENT
Plant, Lift, Profile, and a Mezzanine Isometric
Drawing labels, details, and other text information extracted from the CAD file (Translated from Spanish):
tenzor cable, existing wall, mauricio wheels, drawing, date, scale, mesanini, josè david perèz hernandèz, mezzanine elevation, contractor, draft, owner, firm, sheet, tenzor cable, coastal, jois, existing wall, length of jois, for sale, area put, gate, mauricio wheels, drawing, date, scale, mesanini, josè david perèz hernandèz, mezzanine cut, contractor, draft, owner, firm, sheet, mauricio wheels, drawing, date, scale, mesanini, josè david perèz hernandèz, mezzanine floor, contractor, draft, owner, firm, sheet, mauricio wheels, drawing, date, scale, mesanini, josè david perèz hernandèz, isometric, contractor, draft, owner, firm, sheet
Raw text data extracted from CAD file:
| Language | Spanish |
| Drawing Type | Block |
| Category | City Plans |
| Additional Screenshots |
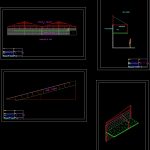 |
| File Type | dwg |
| Materials | |
| Measurement Units | |
| Footprint Area | |
| Building Features | Car Parking Lot |
| Tags | autocad, beabsicht, block, borough level, DWG, isometric, lift, mezzanine, plant, political map, politische landkarte, profile, proposed urban, road design, stadtplanung, straßenplanung, urban design, urban plan, zoning |



