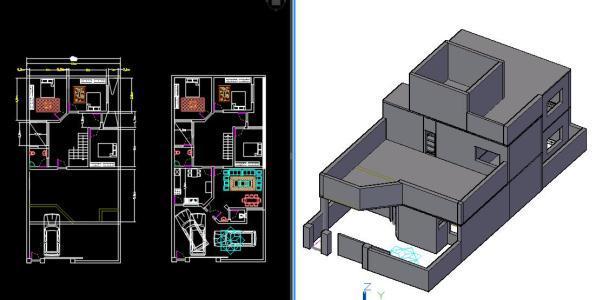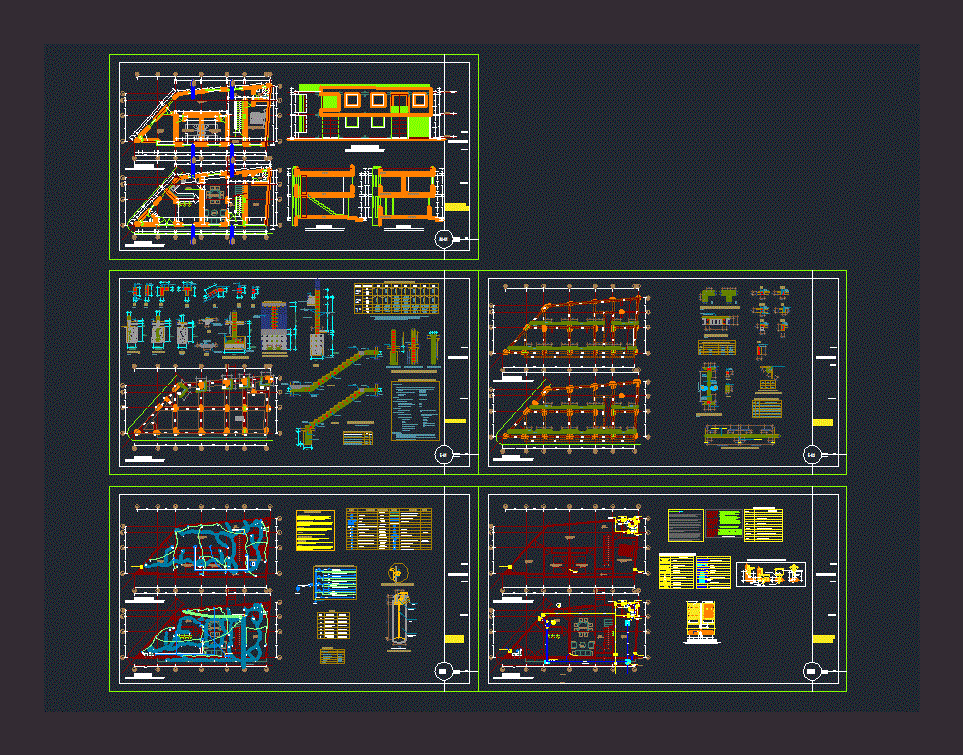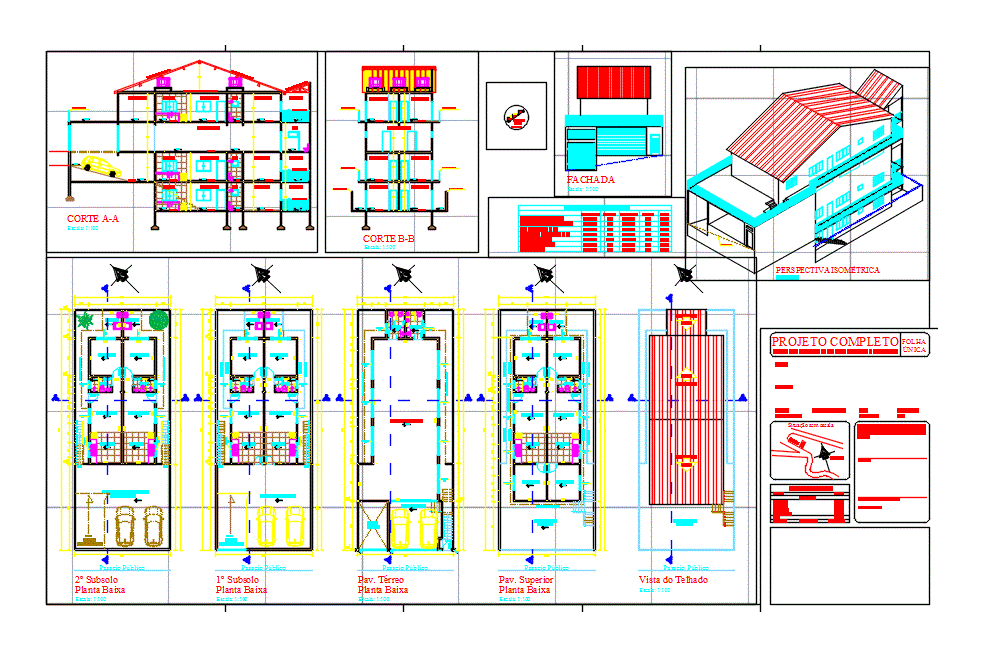Middle Class Home DWG Full Project for AutoCAD
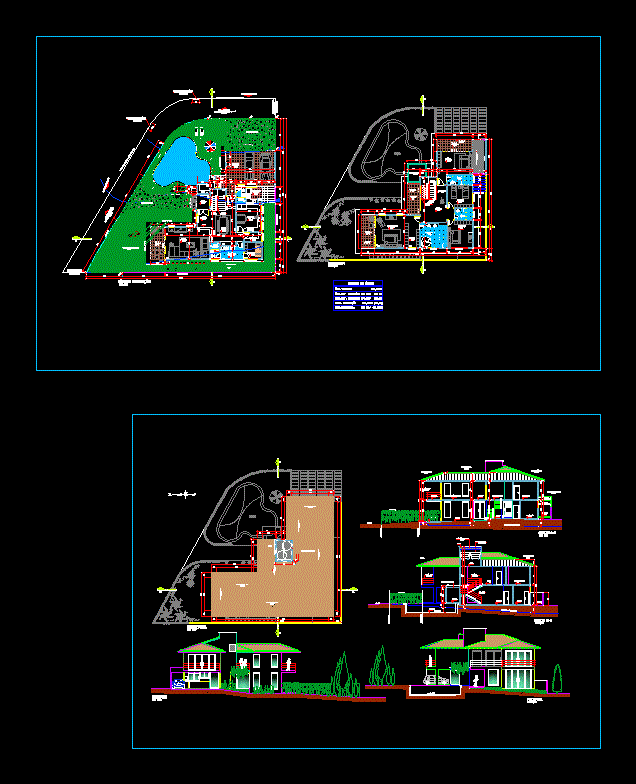
is a complete home project middle class.Project residence within two norms half class and Brasiliran Standards; cuts;and details
Drawing labels, details, and other text information extracted from the CAD file (Translated from Portuguese):
sauna, hall, dining, descends, balcony, bath, servant area, bedroom, storage, kitchen, barbecue, garage, clothesline, total permeable area, swimming pool, ground floor and lease, rises, balcony, master bath , master suite, closet, waterproofed slab, upper, cover, facade, sidewalk, frontal recoil, lot boundary, ceramic tile, pergolas, bodyguard, proj. asbestos, asbestos, asbestos, asbestos, asbestos, asbestos, asbestos, asbestos, asbestos, asbestos. swimming pool, fiber cement roofing, railing, frame of areas, projection cover, pergola, gutter, with neighboring walk, there will be unevenness, neighboring walk, vehicular access, pedestrian access, in the alignment of the strip, pedestrian, public walkway, condo, standard lake condo, all middle wire is demoted condo, bank, ruin, stone and grass standard
Raw text data extracted from CAD file:
| Language | Portuguese |
| Drawing Type | Full Project |
| Category | House |
| Additional Screenshots |
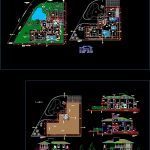 |
| File Type | dwg |
| Materials | Other |
| Measurement Units | Metric |
| Footprint Area | |
| Building Features | Pool, Garage |
| Tags | apartamento, apartment, appartement, aufenthalt, autocad, casa, chalet, class, complete, dwelling unit, DWG, executive, full, haus, home, house, logement, maison, middle, norms, Project, residên, residence, unidade de moradia, villa, wohnung, wohnung einheit |



