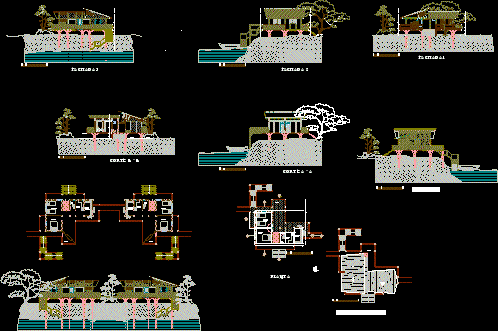Middle Level Room Residential House DWG Full Project for AutoCAD

Average residential house room level; 3 bedrooms; Hall; dining area; kitchen; laundry room; service room; terrace; garage; in premises with involvement of CFE (Comision Federal de Electricidad); placing the project in uninhabitable areas such involvement is resolved.
Drawing labels, details, and other text information extracted from the CAD file (Translated from Spanish):
room, tarja, upload., responsible director of work :, sup. construction: navarrete navarre, tampico tamaulipas., health center, projected :, location :, type of plane :, sup. land:, date :, owner :, scale :, indicated, public works, professional number:, responsible expert :, project house-room, col. from the forest, arq. adriana olivares a., south ppal facade, northeast facade, foundation and set, scale :, viewnumber, viewtitle, viewportscale, palms, xicotencatl, walnut, bird. the flowers, low., elev, view title, a r q u i t e c t o s, cel., olive groves, installations, c.f.e. law, dining room, living room, bedroom, studio, e.p., p. service, kitchen, island, grill, land, ground floor, cto. serv., vestibulo, ppal., garage, terrace, upper floor, dressing room, cl., cube v., east facade, pergolado, comun, w.c., cto. washing, slab, p.serv, pb, main facade, area stairs, vest., white, tools, foundation plant, iii, g ”, zapata corrida zc., zapata corrida de boundary, zcl., plant assembly, ground floor – electrical and sanitary, upper floor – electrical and sanitary, cl., contact, damper, focus, flying buttress, symbolism, load center, stair damper, slab pipe, pipeline by wall, hot water, cold water, whites, bathroom, roof, paste cem-are, floor, waterproof acrylic base marc. fester, room, molding based on plaster, blacksmith, gral collector, b.a.n., architectural
Raw text data extracted from CAD file:
| Language | Spanish |
| Drawing Type | Full Project |
| Category | House |
| Additional Screenshots | |
| File Type | dwg |
| Materials | Other |
| Measurement Units | Metric |
| Footprint Area | |
| Building Features | Deck / Patio, Garage |
| Tags | apartamento, apartment, appartement, area, aufenthalt, autocad, average, bedrooms, casa, chalet, dining, dwelling unit, DWG, full, hall, haus, house, kitchen, Level, logement, maison, middle, Project, residên, residence, residential, room, single family home, unidade de moradia, villa, wohnung, wohnung einheit |








