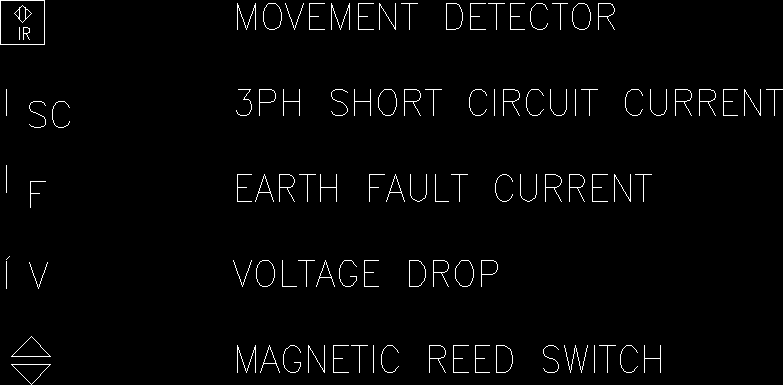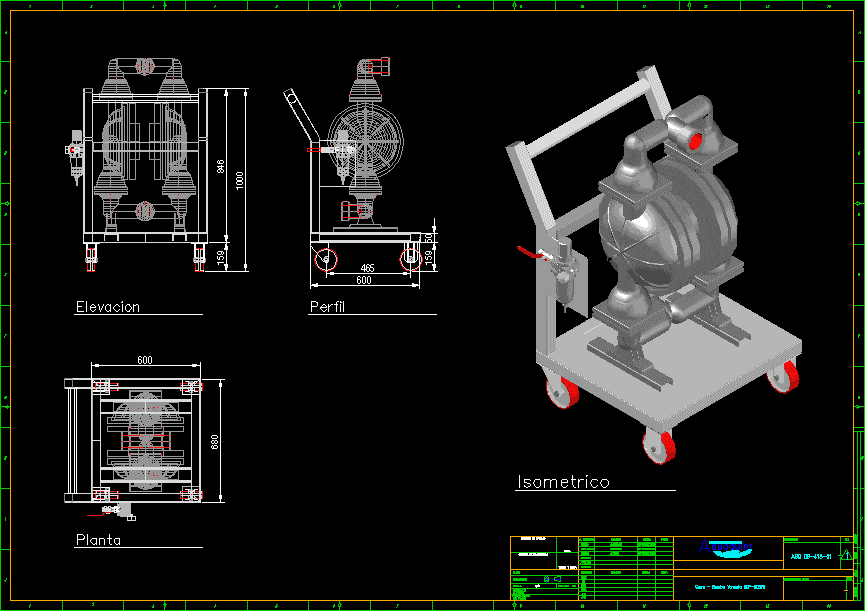Middle Supports Plans DWG Plan for AutoCAD
ADVERTISEMENT
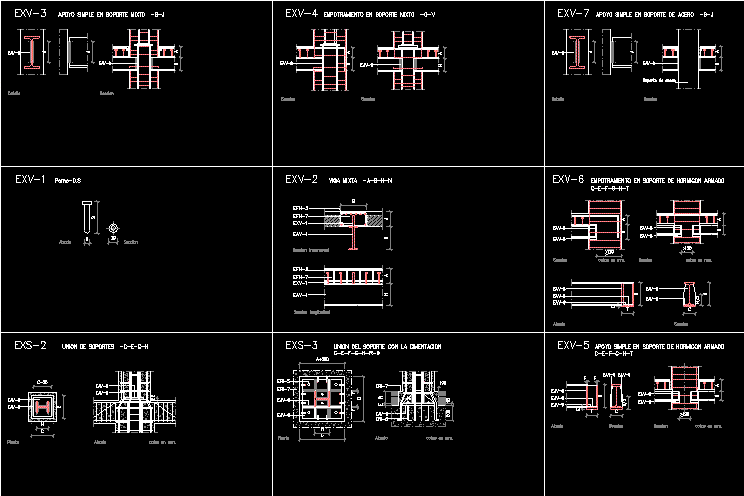
ADVERTISEMENT
Plans union, media support , fixed supports
Drawing labels, details, and other text information extracted from the CAD file (Translated from Spanish):
plant, raised, connectors, mixed support, dimensions in mm., raised, plant, union of supports, dimensions in mm., raised, plant, union of the support with the foundation, section, raised, mixed beam, cross section, longitudinal section, section, detail, simple support in mixed support, section, section, embedment in mixed support, dimensions in mm., section, section, raised, simple support in reinforced concrete support, dimensions in mm., dimensions in mm., section, section, section, raised, embedment in reinforced concrete support, steel support, section, detail, simple support on steel support, plant, section, recessed in steel support, plant, raised, connectors, mixed support
Raw text data extracted from CAD file:
| Language | Spanish |
| Drawing Type | Plan |
| Category | Construction Details & Systems |
| Additional Screenshots |
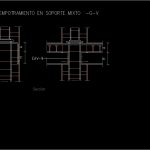 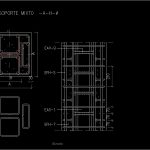 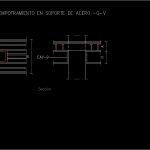 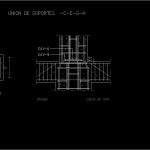 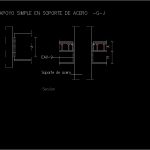 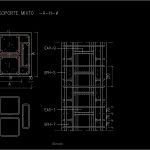 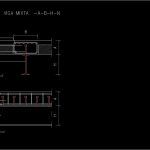 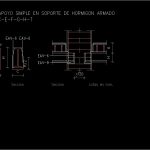 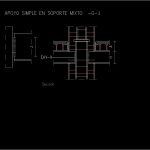 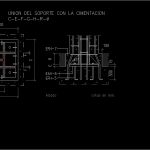 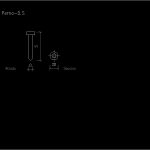 |
| File Type | dwg |
| Materials | Concrete, Steel |
| Measurement Units | |
| Footprint Area | |
| Building Features | |
| Tags | autocad, barn, cover, dach, DWG, fixed, hangar, lagerschuppen, media, middle, plan, plans, roof, shed, structure, support, supports, terrasse, toit, union |




