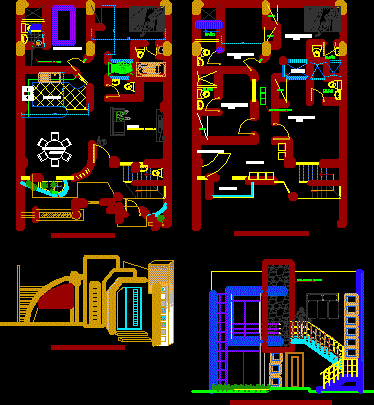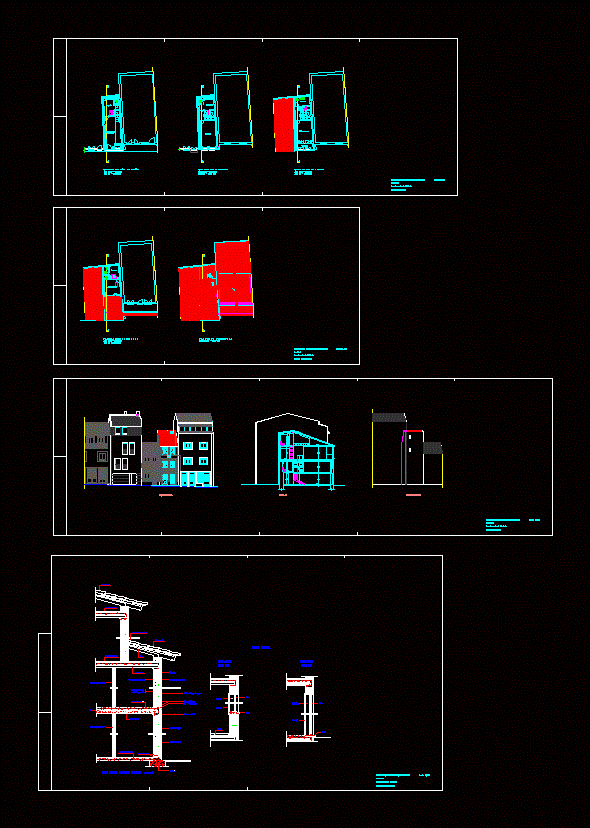Mini Department – Maracuya DWG Block for AutoCAD
ADVERTISEMENT

ADVERTISEMENT
Mini department Maracuya – Plants – Views
Drawing labels, details, and other text information extracted from the CAD file (Translated from Galician):
cistern, living room – dining room, garden, exposed concrete plaster wall, dry place in boulder, slit lightened slab concrete exposed finish, vertical elements, translucent curtain, bar, floor: national ceramic, sh, dining room, kitchen, glass block project , room, bedroom, garden, main elevation, exterior elevation, reception, room, closet, bathroom, balcony, waiting, empty, first level, second level, plate coated with pidra
Raw text data extracted from CAD file:
| Language | Other |
| Drawing Type | Block |
| Category | House |
| Additional Screenshots |
 |
| File Type | dwg |
| Materials | Concrete, Glass, Other |
| Measurement Units | Metric |
| Footprint Area | |
| Building Features | Garden / Park, Deck / Patio |
| Tags | apartamento, apartment, appartement, aufenthalt, autocad, block, casa, chalet, department, dwelling unit, DWG, haus, house, logement, maison, mini, plants, residên, residence, unidade de moradia, views, villa, wohnung, wohnung einheit |








