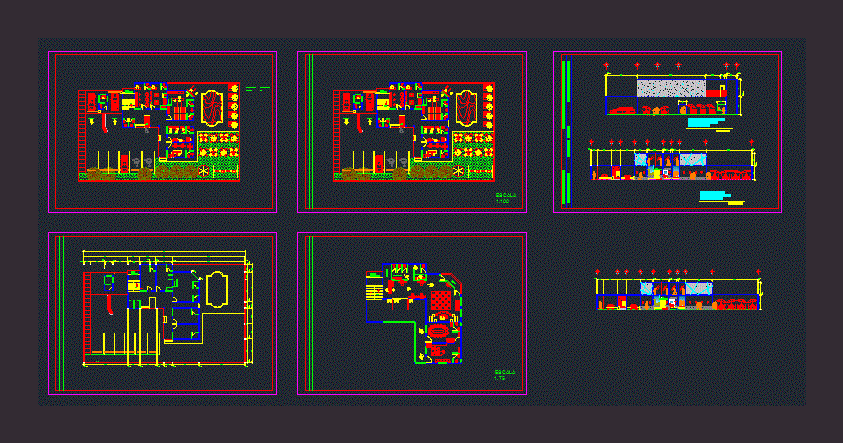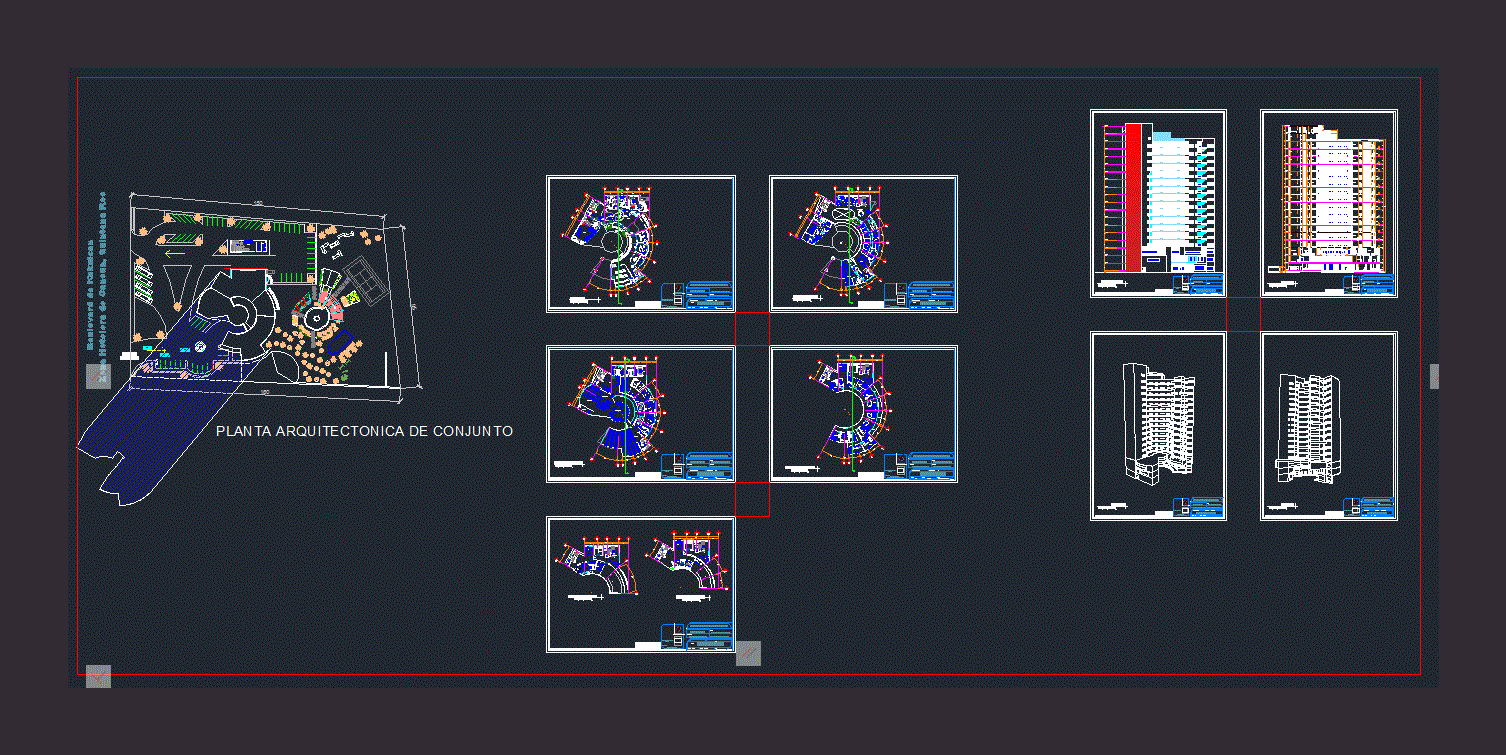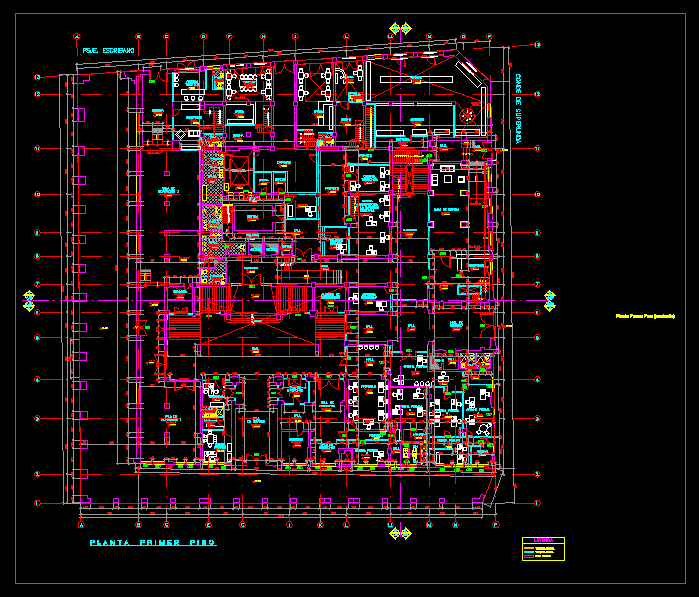Mini Mall DWG Plan for AutoCAD
ADVERTISEMENT

ADVERTISEMENT
Floor plans; 1st and 2nd level; Elevation: rear and right side. and AMOBLADA FLOOR OF BOTH LEVELS.
Drawing labels, details, and other text information extracted from the CAD file (Translated from Spanish):
big, mac, denon, booth, up, entrance, exit, shoes, balcony height, auxiliary, laundry area, clothing, balls, manicure and pedicure, chair, cellar, pioneer, balcony, ss women, ss men, low, name: gerardo galindo rodriguez, course: technical drawing
Raw text data extracted from CAD file:
| Language | Spanish |
| Drawing Type | Plan |
| Category | Retail |
| Additional Screenshots | |
| File Type | dwg |
| Materials | Other |
| Measurement Units | Metric |
| Footprint Area | |
| Building Features | |
| Tags | autocad, commercial, DWG, elevation, floor, Level, mall, market, mini, nd, plan, plans, rear, shopping, Side, st, supermarket, trade |







