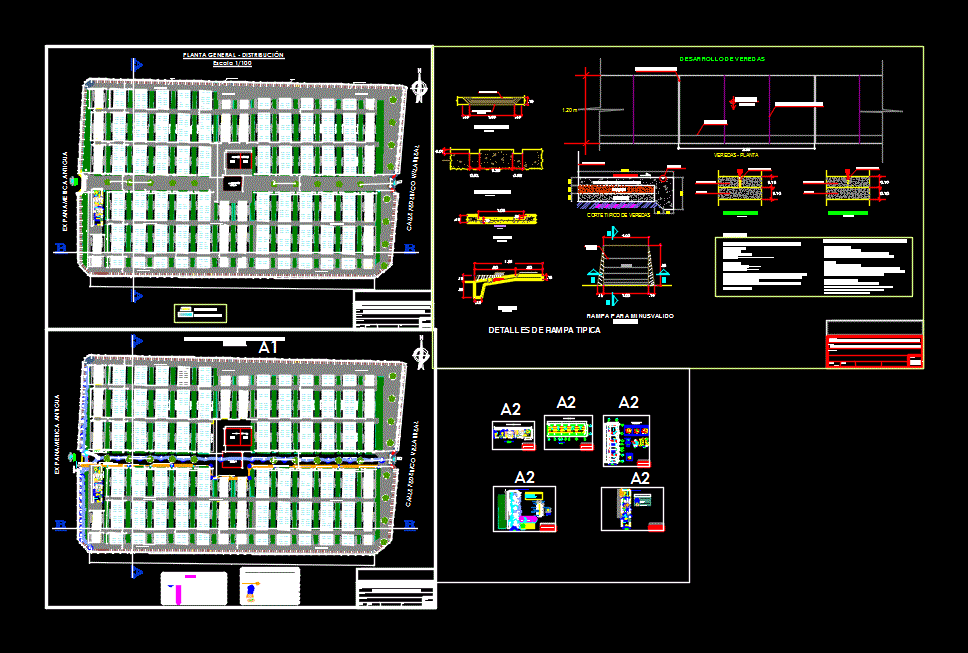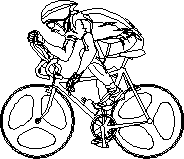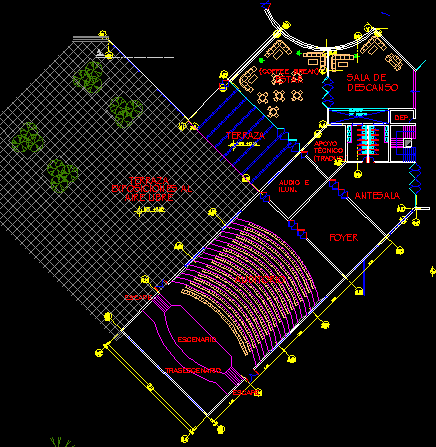Mini Market DWG Section for AutoCAD
ADVERTISEMENT
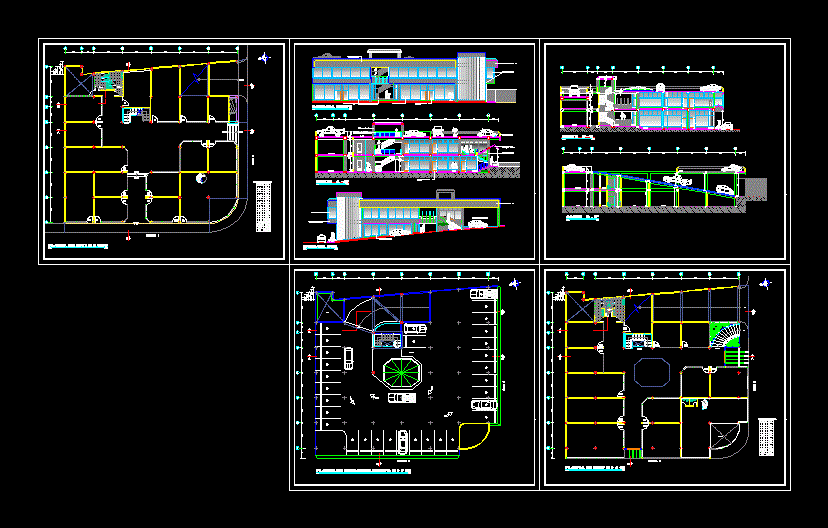
ADVERTISEMENT
Small market distribution and sections and elevations
Drawing labels, details, and other text information extracted from the CAD file (Translated from Spanish):
canesli, content:, owner: reinaldo lozano, motorcycles, vacuum, gentlemen, ladies, table of areas, space, area, circulation, p. b., ramp, p. a., washer, toilet, esc :, cut b – b ‘, textured gray gravel, concrete pergola, columns in concrete, prefabricated clean work, concrete screen, aluminum framed door, hammered synthetic paint finish, black aluminum frame, cut c – c ‘, cut a – a’, west facade, south facade, entrance to parking, mezzanine
Raw text data extracted from CAD file:
| Language | Spanish |
| Drawing Type | Section |
| Category | Retail |
| Additional Screenshots |
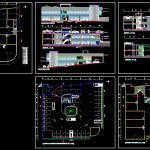 |
| File Type | dwg |
| Materials | Aluminum, Concrete, Other |
| Measurement Units | Metric |
| Footprint Area | |
| Building Features | Garden / Park, Parking |
| Tags | autocad, commercial, distribution, DWG, elevations, mall, market, mini, section, sections, shopping, small, supermarket, trade |


