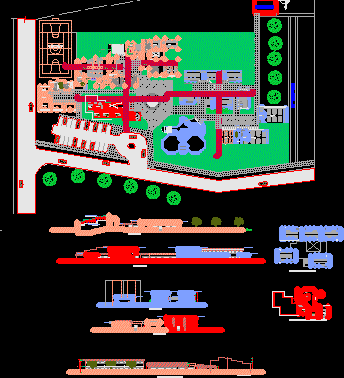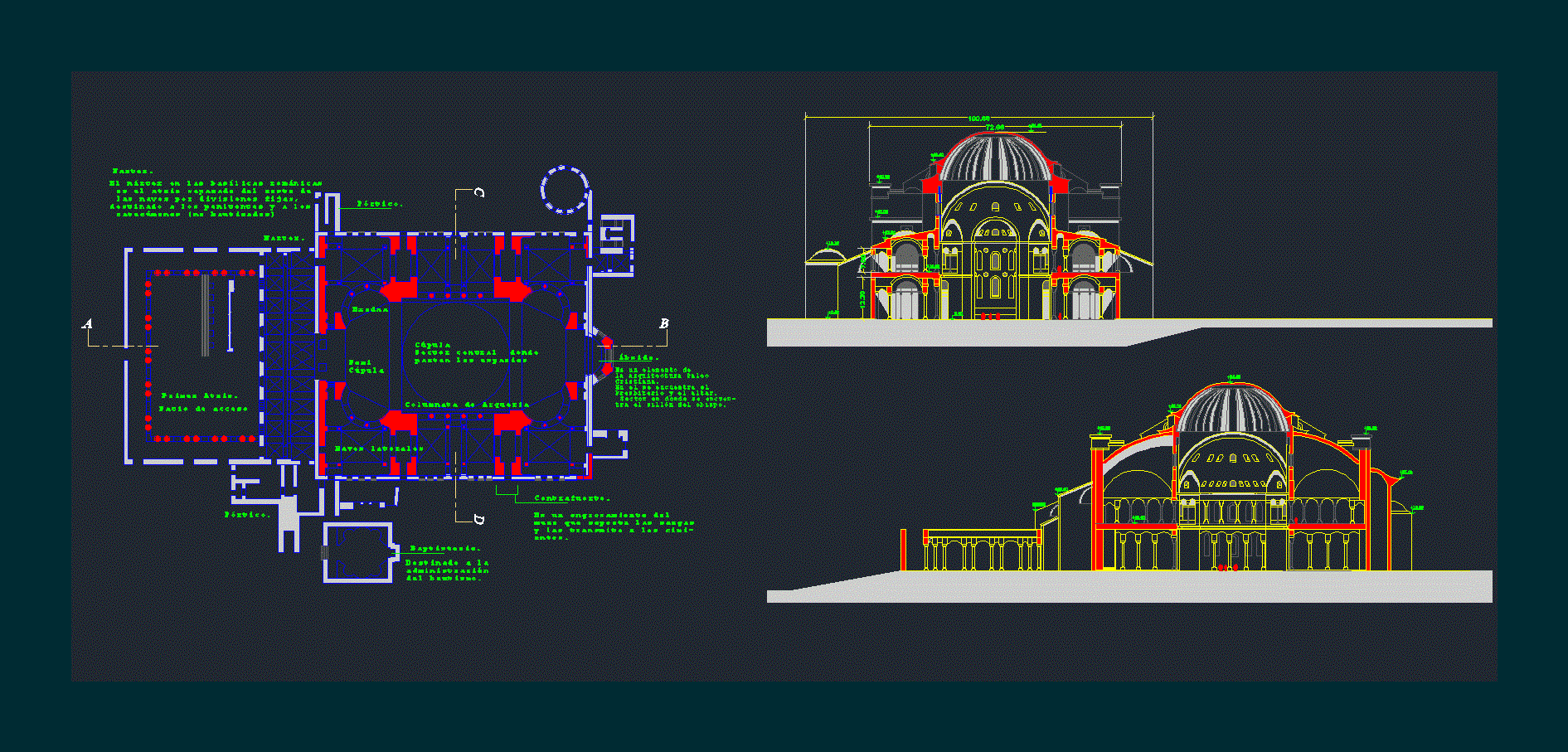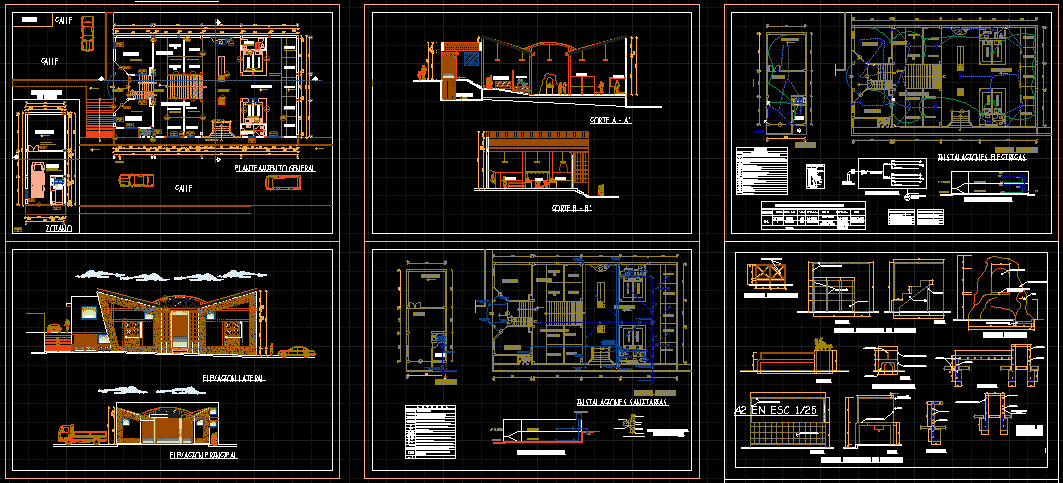Mini Market DWG Section for AutoCAD
ADVERTISEMENT
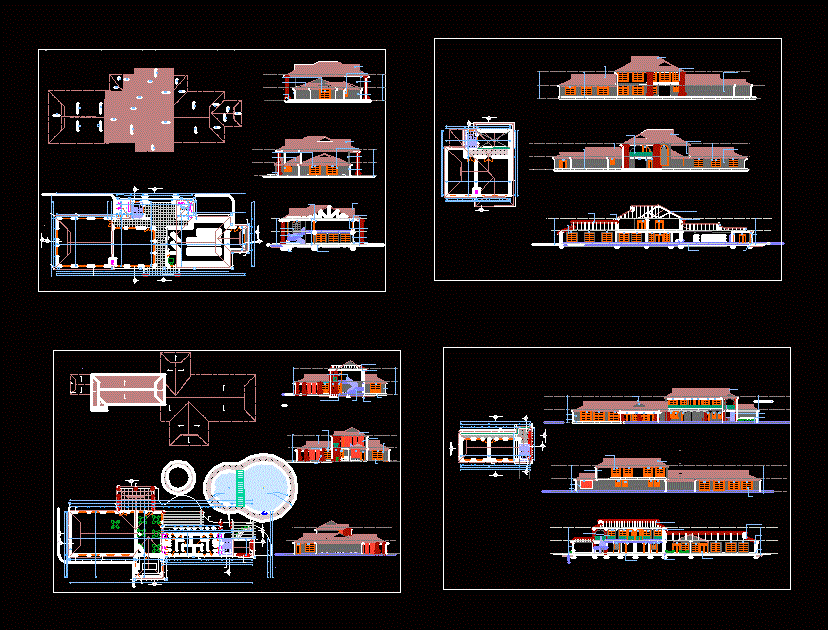
ADVERTISEMENT
Plant – sections – dimensions – Equipment
Drawing labels, details, and other text information extracted from the CAD file:
i.c, roof above, casement windows to detail, masonry wall plastered and painted to approval, pargolla above, louver blocks to detail., ms pressed metal louvre doors to detail, louvre blocks to detail, handrail to detail, stairs to s.e details, office, casement window to detail, void, administration office, salon, p.v, mini supermarket, store, shop, administration office, buisness centre, steam, sauna, seat, service yard, fall, pump room, staircase, aerobics studio, gymnasium, restaurant, multi-purpose hall, steam room, balcony, fall, shr., wc., main pool, kiddy pool, casement window to detail
Raw text data extracted from CAD file:
| Language | English |
| Drawing Type | Section |
| Category | Retail |
| Additional Screenshots |
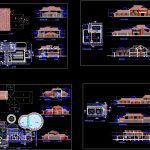 |
| File Type | dwg |
| Materials | Masonry, Wood, Other |
| Measurement Units | Metric |
| Footprint Area | |
| Building Features | Pool |
| Tags | autocad, CLUB, commercial, dimensions, DWG, elevation, equipment, mall, market, mini, plan, plant, section, sections, shopping, supermarket, trade |


