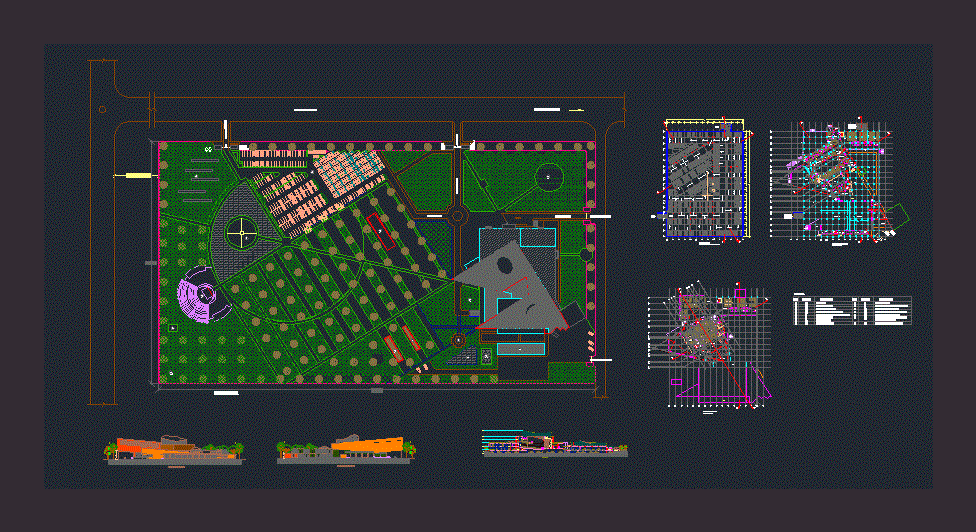Mini Mart DWG Block for AutoCAD

Upstairs; ground floor; implantation
Drawing labels, details, and other text information extracted from the CAD file (Translated from Spanish):
carnicos, articles of personal cleaning, articles cleaning for the home, canned, fruits, vegetables, red meat, meat fish, meat chicken, packing, refrigerator of fruits and vegetables, meat refrigerator, precamara, control office, area of expired, ss.hh. men, ss.hh. women, meeting room, offere, administrator, wait, secretary, cleaning, selection area, waste disposal, recycling area, hall, cto. of machines, security and monitoring, dining room, kitchen, unloading yard, groceries, sausages, wet area, offers area, parcels, boxes, carts, entrance, electric stairs, pool, dry area, dairy, ground floor, administration, director , human resources, personal control, accountant, sh, room, meetings, hallway, women’s restrooms, men’s restrooms, warehouse, vault, anteroom, c.cleaning, sshh, attention, cashiers, cashier’s room, sales area, dressing rooms, warehouse, exit, food for domestic animals, toy store, liquor store, domestic items, upper floor, parking, customer service, cashier, customer service, preparation area, food court, playground, playground, banking unit, premises, supermarket, pedestrian main income, secondary pedestrian income, service revenue, vehicular income, bathrooms, green areas
Raw text data extracted from CAD file:
| Language | Spanish |
| Drawing Type | Block |
| Category | Retail |
| Additional Screenshots |
 |
| File Type | dwg |
| Materials | Other |
| Measurement Units | Metric |
| Footprint Area | |
| Building Features | Garden / Park, Pool, Deck / Patio, Parking |
| Tags | autocad, block, commercial, DWG, floor, ground, implantation, mall, market, mini, Shop, shopping, supermarket, trade, upstairs |








