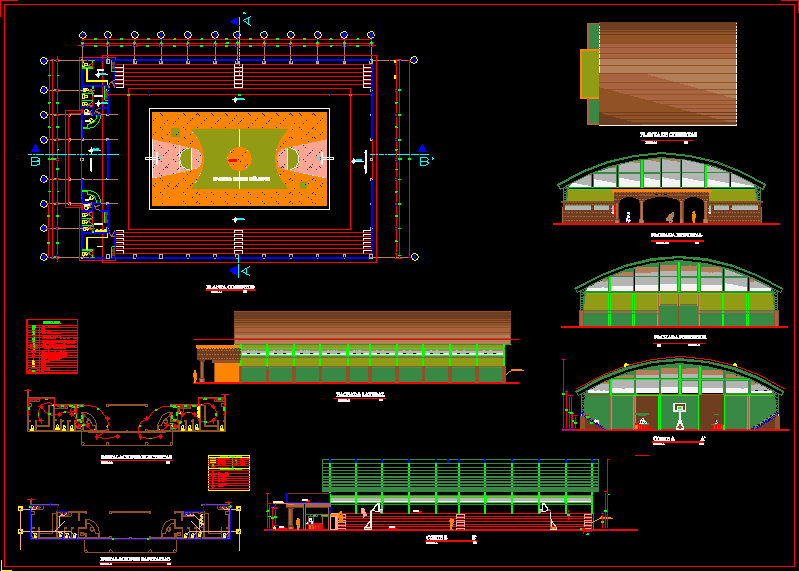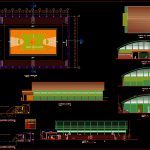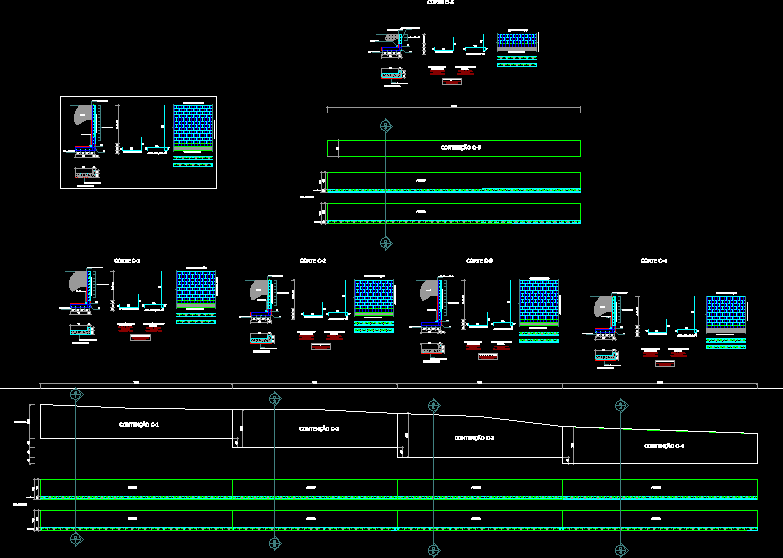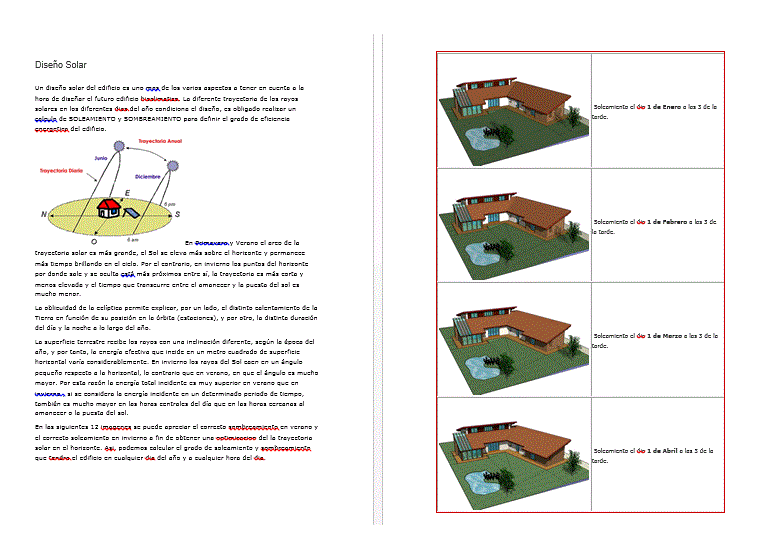Minicoliseo DWG Block for AutoCAD

IS A BEAUTIFUL DESIGN OF A MINICOLISEO for a small community. CONTAINS THE DESIGN OF A SUPER STRUCTURE USING AUTOCAD PROGRAM FUNCTIONS IN COMPLETELY, WITH SIZE STANDARD; COVERS novelty ETC.
Drawing labels, details, and other text information extracted from the CAD file (Translated from Spanish):
classroom, pipe, foundation plant, multiple use court, main facade, entrance hall, concrete column, side facade, rear facade, escape door, bar, roofing plant, vault, dressing room, electrical installations, sanitary facilities, ceiling or wall unless specified otherwise., indication of the number of power circuit., Italian beto, octagonal box to make connection, load center distribution board, for connection of lying fans, sky reasonable not to be specified otherwise., bell, pulsating bell, wall lamp, light meter, symbology, telephone, TV antenna, telephone line, pvc plastigama yee, pvc plastigama sink, red white gate valve, reinforced pvc tuveria plastigama, plastigama pvc reduction, red white check valve, water flow, water meter, universal, pvc threaded pipe plastigama, copper pipe hot water type l, red white stopcock, simbologia agu as served, drinking water symbology, gas tank, ticket office, men’s restrooms, women’s restrooms, dressing rooms
Raw text data extracted from CAD file:
| Language | Spanish |
| Drawing Type | Block |
| Category | Entertainment, Leisure & Sports |
| Additional Screenshots |
 |
| File Type | dwg |
| Materials | Concrete, Other |
| Measurement Units | Metric |
| Footprint Area | |
| Building Features | |
| Tags | autocad, block, community, Design, DWG, projet de centre de sports, small, sports center, sports center project, sportzentrum projekt, structure, super |








