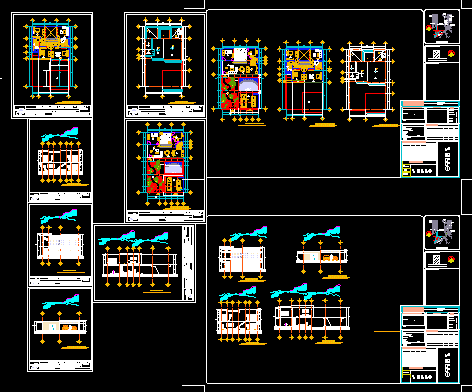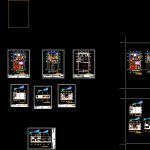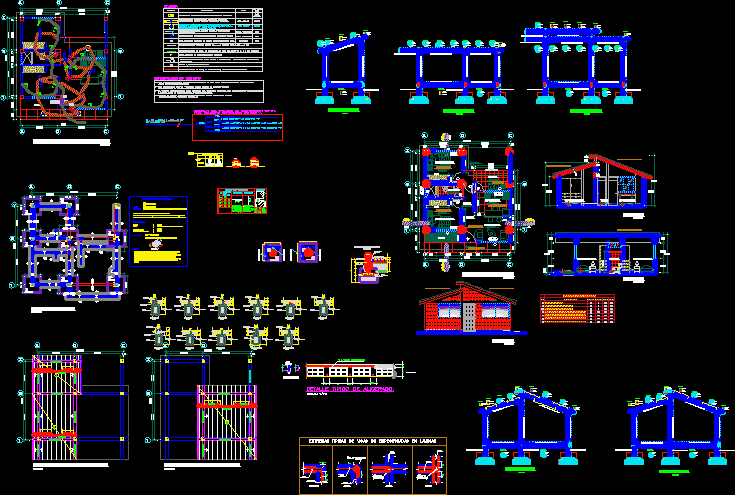Minimal House DWG Block for AutoCAD

SINGLE ROOM, WITH MINIMAL LAND DESIGN 12 X 20 M.
Drawing labels, details, and other text information extracted from the CAD file (Translated from Spanish):
north, owner: sketch of location, river santo domingo, calle, norte, mr. benjamin garcia garcia, location:, colony: albania alta, tuxtla gutierrez, chiapas, project :, arq. Juan Serrano Grapain Guzman, observations: San Cecilia Street, San Monica Street, names :, name: parking spaces, restrictions Dec. use of land, pavement restrictions to the front, coefficient of occupation of the soil, coefficient of use of the soil, no. lic, regularization, date, meters, concept, stamp, scale :, key :, dimensions :, flown, mezzanine, bardeo ml, others, basement, demolition, total m, alignment ml, parking, content of the plane :, ground floor , city: tuxtla gutierrez, data of the dro, street and no.:, delegation:, data of the construction, I declare that the data and information consigned in this plan are true and, are in accordance with the current construction regulations for, Mr. benjamin garcia garcia, professional cedula :, address :, colony :, signature :, the municipality of tuxtla gutierrez., record of the edo.:, a. built, colonia: albania alta., calle: rio santo domingo, others :, maximum height allowed, restriction to the front, percentage of the free area, telephone :, new work, previous license., arq. juan sergio grapain guzman, normativity, project, norm, difference, commercial, services, condominium, industrial, housing, single-family, multi-family, should present the data referring to the building, location, data of the owner, use of the property, type of procedure, microlocalization, use, specifications, street rio santo domingo, integral solutions in, architecture., grapain, architect, owner: sr. benjamin garcia garcia., dimensions: meters, tuxtla gutierrez, chiapas., project: integral solutions in architecture, laundry room, study, dining room, kitchen, pool, garage, low architectural floor, closet, up, down, bedroom guests, bedroom main, access, high architectural floor, garden, vehicular access, rooftop plant, tray, architect grapain, main facade, entrance facade and garage, cross section, longitudinal section, star room, master bathroom, patio
Raw text data extracted from CAD file:
| Language | Spanish |
| Drawing Type | Block |
| Category | House |
| Additional Screenshots |
 |
| File Type | dwg |
| Materials | Other |
| Measurement Units | Metric |
| Footprint Area | |
| Building Features | Garden / Park, Pool, Deck / Patio, Garage, Parking |
| Tags | apartamento, apartment, appartement, aufenthalt, autocad, block, casa, chalet, Design, dwelling unit, DWG, haus, home, house, land, logement, maison, minimal, residên, residence, room, single, unidade de moradia, villa, wohnung, wohnung einheit |








