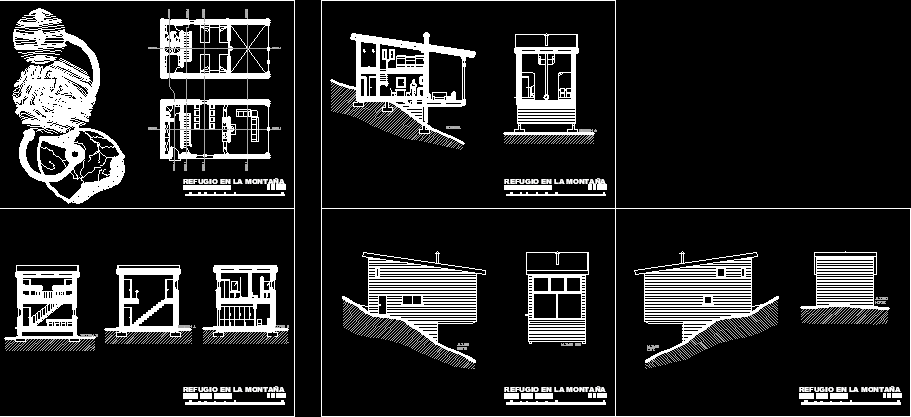Minimal House DWG Block for AutoCAD

Minimal house 5×12
Drawing labels, details, and other text information extracted from the CAD file (Translated from Spanish):
s.s, patio, dining room, room, j. exterior, access, bedding, a. serv., kitchen, vain, sidewalk line, gutter, section cut aa, false sky projection, lamps, corrugated galvanized sheet, galvanized hood, channel a.ll., section cut bb, vain, main elevation, plant architectural, floors, cracked brick brick and enbarnizado, tapial block viewed sizado and painted, skies, engramadotipoestadio, walls, cuadrodecabados, key, total, cant., puertadegate, width, area, high, double plywood lining, description, door double plywoo., metal door, rotating aluminum arch, French type sliding, window box, shelf, finishing plant, quantity, aluminum, boulevard progress, direction and distance chart, section, directions, distances, distance, course , posterior elevation, j. exterior, land, sketch of location without esc., land, the land proposed for the construction, of a minimum dwelling is located in the city, double plywoo lining, no scale, no scale, assembly plant, sketch without scale
Raw text data extracted from CAD file:
| Language | Spanish |
| Drawing Type | Block |
| Category | House |
| Additional Screenshots |
 |
| File Type | dwg |
| Materials | Aluminum, Wood, Other |
| Measurement Units | Metric |
| Footprint Area | |
| Building Features | Deck / Patio |
| Tags | apartamento, apartment, appartement, aufenthalt, autocad, block, casa, chalet, dwelling unit, DWG, haus, house, logement, maison, minimal, residên, residence, unidade de moradia, villa, wohnung, wohnung einheit |








