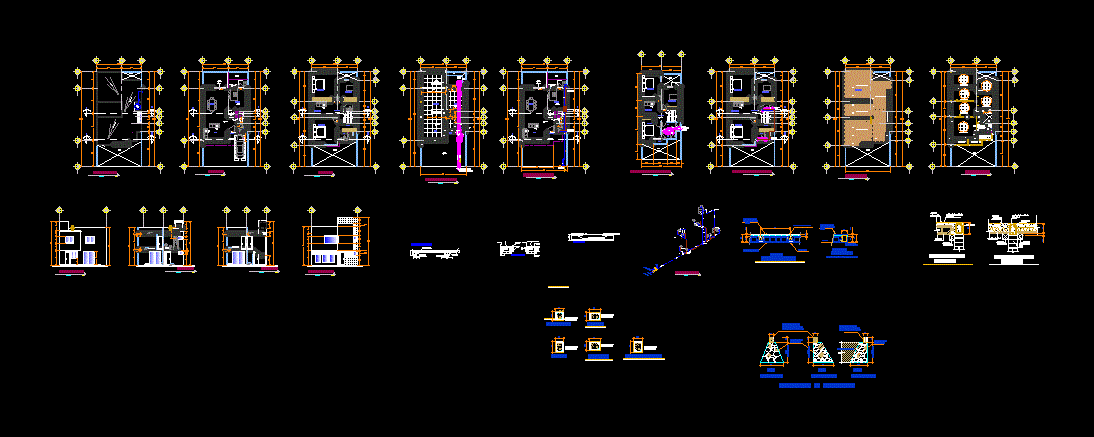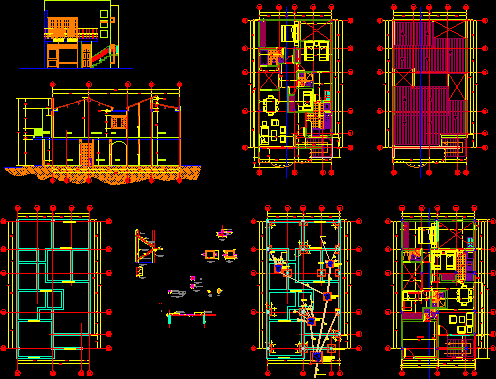Minimal House DWG Block for AutoCAD
ADVERTISEMENT

ADVERTISEMENT
Minimal House – Plants – Views
Drawing labels, details, and other text information extracted from the CAD file (Translated from Spanish):
location, builder:, technical director:, designer:, owner:, owner: raul correa sandoval and rosario serrate de correa, work: detached house, reg. cadastral, lot:, u. v.:, zone :, plants, cuts and facades, ground floor, main facade, side facade, roof plane, south-east, raul belt sandoval and rosary belt serrate, concrete.cast-in, finishes.gypsum, metals structure, concrete.precast, general.sectione, general.chip, master suite, bathroom, balcony, northeast facade, top floor
Raw text data extracted from CAD file:
| Language | Spanish |
| Drawing Type | Block |
| Category | House |
| Additional Screenshots |
 |
| File Type | dwg |
| Materials | Concrete, Other |
| Measurement Units | Metric |
| Footprint Area | |
| Building Features | Deck / Patio, Garage |
| Tags | apartamento, apartment, appartement, aufenthalt, autocad, block, casa, chalet, dwelling unit, DWG, haus, house, logement, maison, minimal, plants, residên, residence, unidade de moradia, views, villa, wohnung, wohnung einheit |








