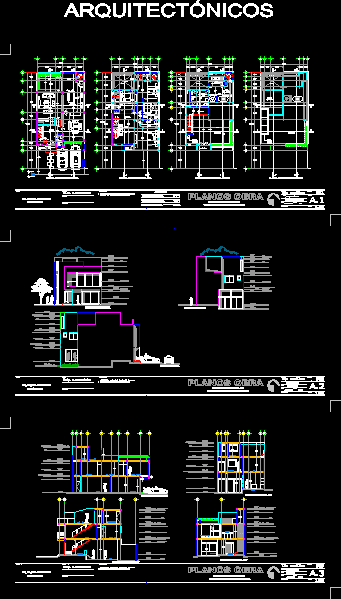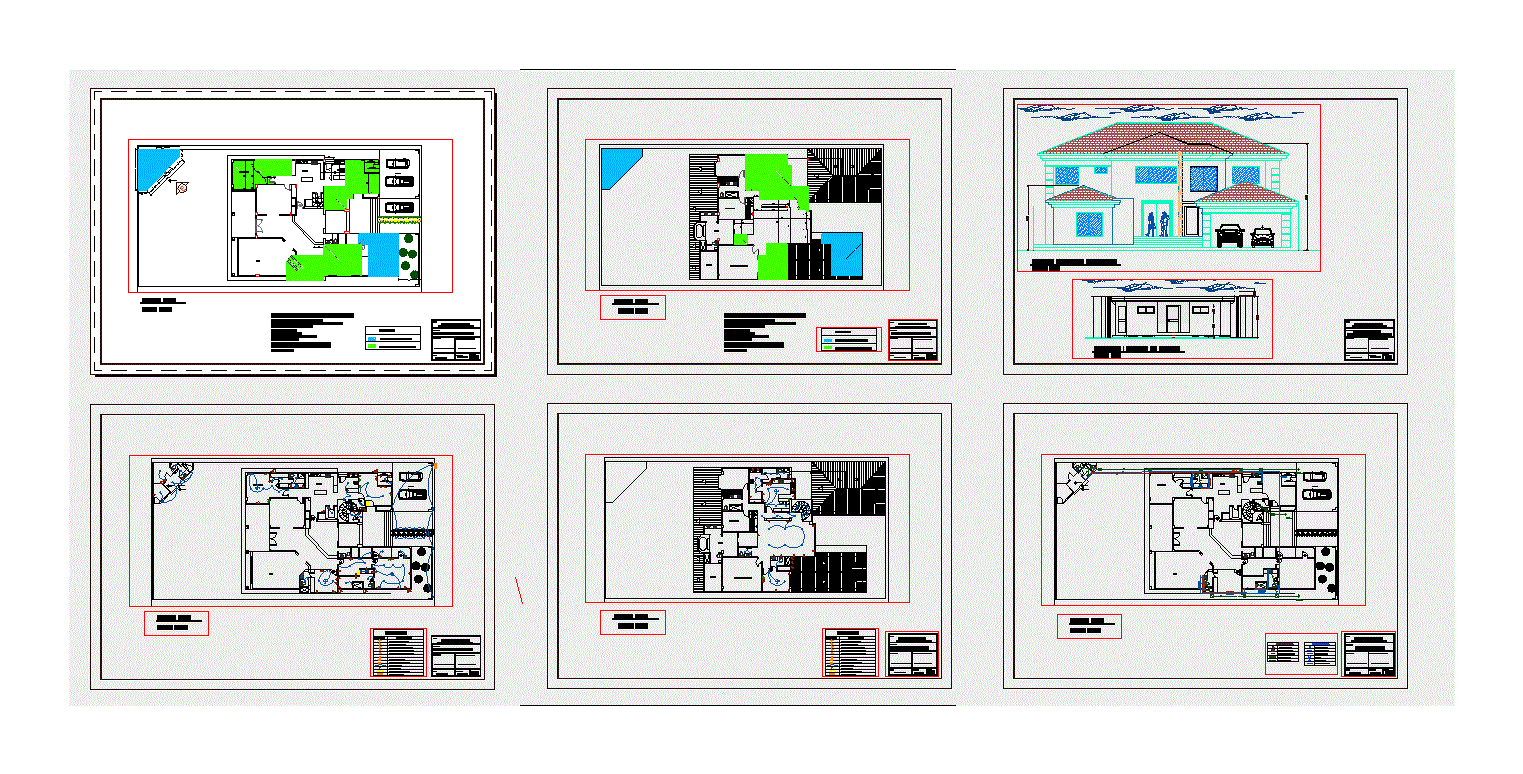Minimal House DWG Block for AutoCAD

Minimal House on ground of 9 feet of frontage x 18 m deep. Double-height living room, dining hall TV lounge master bedroom with dressing room and bathroom, 2 bedrooms with bathroom and closet, garden BBQ, utility room, patio laying, 2 garage.
Drawing labels, details, and other text information extracted from the CAD file (Translated from Spanish):
roof garden, room service, patio, spit, low, mini-cellar, rooftop architectural floor, cross-section ‘a-a’, living room, dining room, upstairs, washbasin, wc, hall, refrigerator, stove, sink, kitchen, garden, low architectural floor, breakfast room, sidewalk, street, canteen, low wall, tv room, high architectural floor, shower, vacuum, bathroom, sink, dome projection, cancel, double bed, whirlpool tub, shower, closet, white closet, bathroom princ. , dressing room, master bedroom, king size bed, balcony, owner :, location :, project :, house, scale :, flat type :, floor :, date :, graphic scale :, dimensions :, architectural floors, meters, architectural, key: no. plane :, north :, area chart, design :, f a c h a d s, arq. sergio g. bolaños houses, www.cbs.com.mx, cuts, architectural floor slabs, floor finished high floor, bed under slab, window enclosure, window sill, roof, window enclosure, roof washing room, parapet, kitchen-dining room level, master bathroom , main bedroom, laundry room, b-b ‘cross section, main facade, dining level, roof terrace, access level, utility room, living room level, c-c’ cross section, kitchen level, hall, vestibule level, cross section d-d ‘, bench level, garden level, rear façade, work plans, general notes:, the dimensions apply to the drawing not to take measures to scale., dimensions in meters, except where another unit is indicated., architectural, wash room, dome, dome parapet, total land area, total built surface, side façade, any previous date plan is eliminated
Raw text data extracted from CAD file:
| Language | Spanish |
| Drawing Type | Block |
| Category | House |
| Additional Screenshots |
  |
| File Type | dwg |
| Materials | Other |
| Measurement Units | Imperial |
| Footprint Area | |
| Building Features | Garden / Park, Pool, Deck / Patio, Garage |
| Tags | apartamento, apartment, appartement, aufenthalt, autocad, block, casa, chalet, deep, detached, dining, dwelling unit, DWG, feet, ground, haus, house, living, logement, maison, minimal, minimalist, Project, residên, residence, room, unidade de moradia, villa, wohnung, wohnung einheit |








