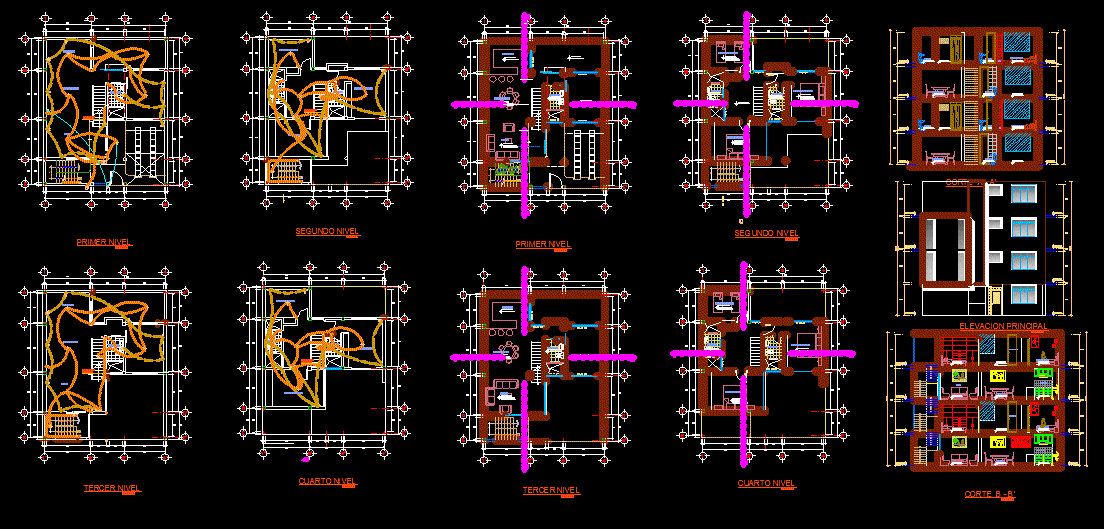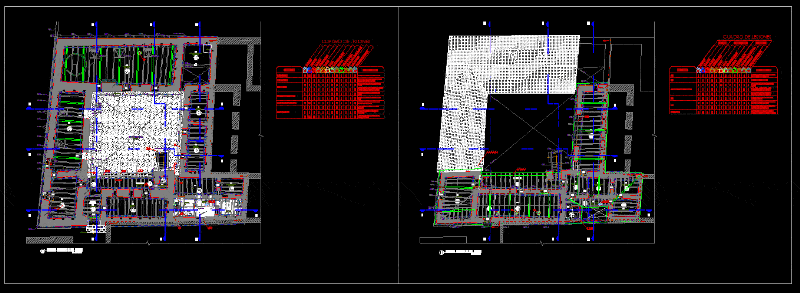Minimal Housing, Plans With Installations DWG Plan for AutoCAD
ADVERTISEMENT

ADVERTISEMENT
HOUSING – FACILITIES – plans – sections –
Drawing labels, details, and other text information extracted from the CAD file (Translated from Spanish):
dining room, w-h, first level, second level, third level, fourth level, room, ss.hh., kitchen, bedroom, ss. hh., cl., floor: laminated wood, floor: loceta, cut b – b ‘, cut a – a’, main elevation, rises connection to the other floors, pipe for bell, connection pipe, switch commutator, general board , pipe by slab, pipe by floor or wall, meter, variable, kitchen outlet, high power outlet, light center, bell pushbutton, double switch, simple switch, buzzer, legend of electrical installation, description, symbol, height
Raw text data extracted from CAD file:
| Language | Spanish |
| Drawing Type | Plan |
| Category | House |
| Additional Screenshots |
 |
| File Type | dwg |
| Materials | Wood, Other |
| Measurement Units | Metric |
| Footprint Area | |
| Building Features | |
| Tags | apartamento, apartment, appartement, aufenthalt, autocad, casa, chalet, dwelling unit, DWG, facilities, haus, house, Housing, installations, logement, maison, minimal, plan, plans, residên, residence, sections, unidade de moradia, villa, wohnung, wohnung einheit |








