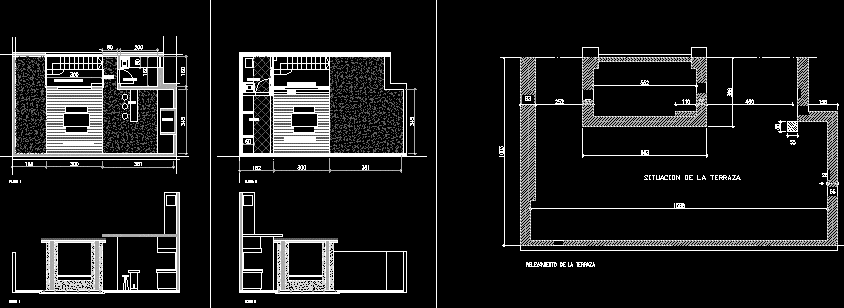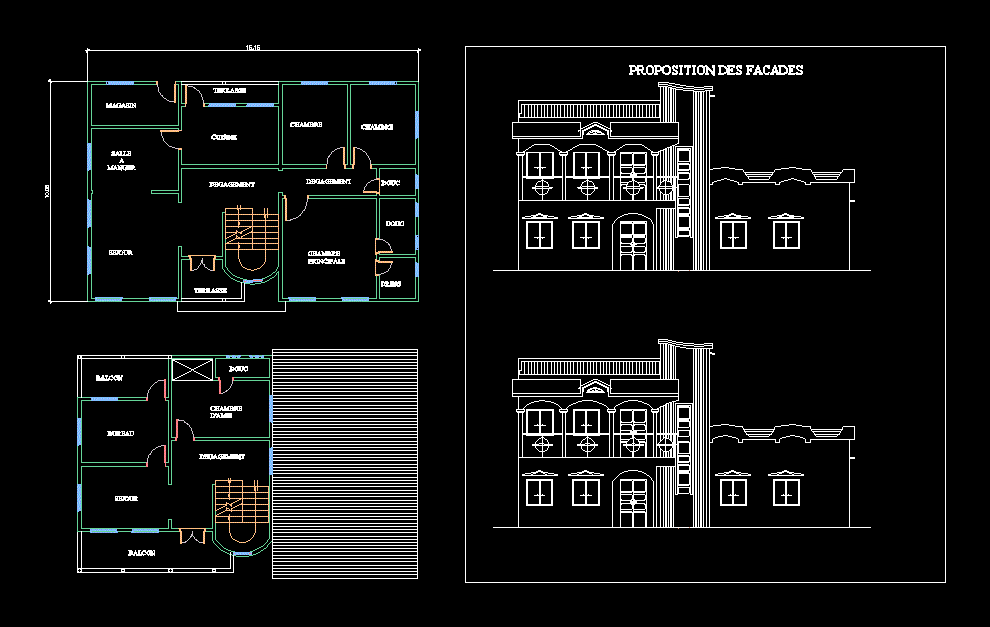Minimalist House – Construction Details DWG Full Project for AutoCAD

Modern house on two floors; with longitudinal section and facades; construction details. 10x25metros field project.
Drawing labels, details, and other text information extracted from the CAD file (Translated from Spanish):
hydraulic isometric, tinaco, lav., freg., heater, reg., t. domiciliary, cistern, type of plan:, project, project house, architectural-installations-structural-finishes, owner :, direction :, director responsible for project and work :, signature :, ced. prof.: reg. drpo :, ing. Carlos a. p. briseño, scale :, dimension :, meters, sup. ground, sup. p.b., date :, sup. p.a., stamps :, simbology, location :, cuitlahuac, quetzalcoatl, c. netzahualcoyotl, netzahualcoyotl, c. quetzalcoatl, north, graphic scale, meters, dining room, kitchen, double height, bedroom one, bedroom two, empty, bathroom, white, tv room, hallway, master bedroom, dressing room, carport, garage, access, front yard, garden, patio back, room, cellar, half bathroom, marquee projection, structure projection, breakfast bar, ventilation shaft, master bathroom, no measurements will be taken directly from the drawings of the plans., General notes :, a separation meeting will be left between house and house to consideration of the person in charge of work., in the excavation, preparation of the foundation and filling, the instructions of the resident of the work or the superintendent should be followed, in elements exposed to the natural terrain and extreme humidity :, in columns y trabes :, in slabs, minimum concrete cover :, all the corners of the apparent concrete elements will be chamfered. I walk a rough surface in the first casting. the application of any type of adhesive between old and new concrete shall not be accepted by the supervision of the work in writing, dimensions of coordinates and levels in meters, dimensions in meters unless otherwise indicated., the dimensions noted in planes correct the indicated scale., firm, castle, shoe type, intermediate, shoe type, adjoining, general stone masonry braza:, adjacent foundation, wall, trabes type, chains type, esc. without, structure type, or according to calculation, swing, straight rods, low, det. slab, recommendations of hooks, diameter, bending, finished, no., var., d var., dtd, note: all dimensions are in mm, roof, cold water wrench., hot water pipe., symbology general:, globe valve, gate valve., chek valve, float valve., cold water column rises., rises hot water column., scaf, scac, bap, ban, banyp, bcac, bcaf, low column cold water., low column of hot water., detail, stool, union nut, box, nose wrench, quick closing valve, elbow fo. galvanized, ground, clamp, flexible polyethylene, key box, specification, cover, flat polished finish, sanitary type register, sandbox, electrical symbols :, exit center., exit spoot., output buttress., polarized contact output. , simple damper output, staircase output, TV output, telephone outlet, cfe. measuring equipment, cfe. electrical connection, tel., tv., cfe, specifications: all contacts will be polarized single phase ., the line – – – – – – will be the connection per floor., all the lighting outputs must be by slab, unless another type of exit is indicated., the heights of the assemblies will be the following:, the exits, boxes , records, boats, etc. they should be hidden by walls and drowned in the slab. All vertical pipes will be hidden by the interior of the hollow block or in the grooving of the wall of partition or solid block., at d.a.n. mpal., service yard, construction area, total area, isometric hydraulic esc. sin, bathroom two, sinks
Raw text data extracted from CAD file:
| Language | Spanish |
| Drawing Type | Full Project |
| Category | House |
| Additional Screenshots |
 |
| File Type | dwg |
| Materials | Concrete, Masonry, Plastic, Other |
| Measurement Units | Metric |
| Footprint Area | |
| Building Features | Garden / Park, Deck / Patio, Garage |
| Tags | apartamento, apartment, appartement, aufenthalt, autocad, casa, chalet, construction, details, dwelling unit, DWG, facades, field, floors, full, haus, house, logement, longitudinal, maison, minimalist, modern, Project, residên, residence, room, section, unidade de moradia, villa, wohnung, wohnung einheit |








