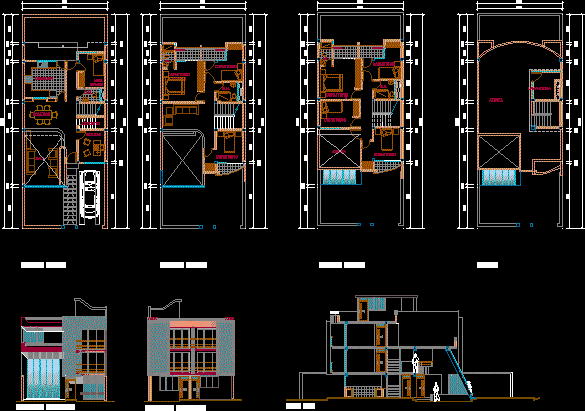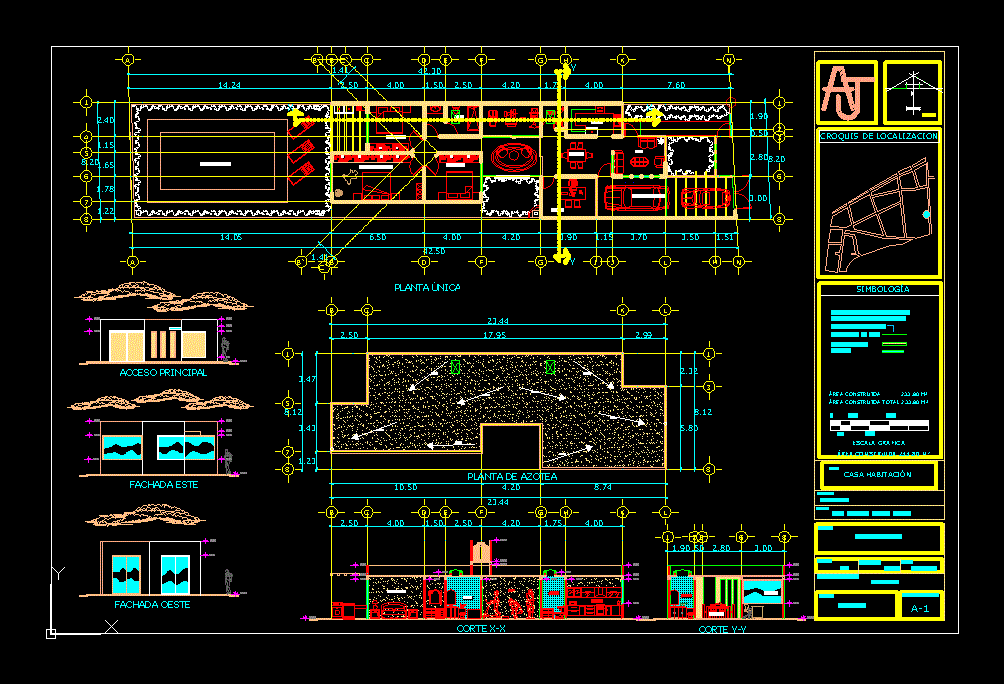Minimalist House DWG Section for AutoCAD
ADVERTISEMENT

ADVERTISEMENT
Minimalist House – Three Bedrooms – Plants – Sections – Elevations –
Drawing labels, details, and other text information extracted from the CAD file (Translated from Spanish):
barber, line c. v., municipal line, double garage, island, tender, kitchen, kitchen, washing, entrance hall, porch, gallery, log home, living, audio, video, grill, garden, bathroom, bedroom, dining room, main facade, rear facade , cut a – b, cut c – d, cut e – f, ventil. roaster, exterior finish, metal bucket recessed, in plaster, ventil. household wood, thick smoothed plaster, black aluminum openings, hº aº beam, coated hº aº column, metallic butane, recessed, in thick plaster, brick veneer molding, ceramic cladding, material shelves, internal finishing plaster
Raw text data extracted from CAD file:
| Language | Spanish |
| Drawing Type | Section |
| Category | House |
| Additional Screenshots |
 |
| File Type | dwg |
| Materials | Aluminum, Wood, Other |
| Measurement Units | Metric |
| Footprint Area | |
| Building Features | Garden / Park, Garage |
| Tags | apartamento, apartment, appartement, aufenthalt, autocad, bedrooms, casa, chalet, dwelling unit, DWG, elevations, haus, house, logement, maison, minimalist, plants, residên, residence, section, sections, unidade de moradia, villa, wohnung, wohnung einheit |








