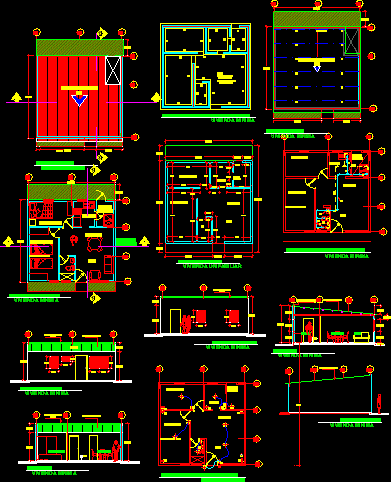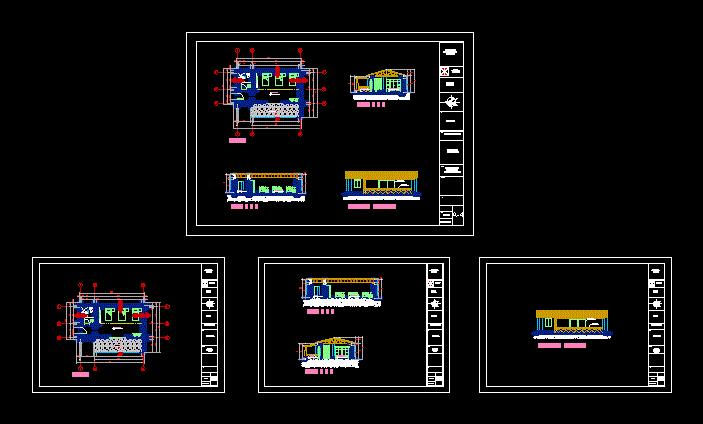Minimun Housing DWG Plan for AutoCAD
ADVERTISEMENT

ADVERTISEMENT
Minimun housingin concrete block – Construction plans
Drawing labels, details, and other text information extracted from the CAD file (Translated from Spanish):
main elevation, minimum housing, bb section, dining room, living room, kitchen, roof plant, architectural floor, section aa, bedroom, side facade b, rear elevation, facade, side b, standard cap of duralite sheet, standard sheet capote , sheet type zincalum, note: model house foundations plant, electrical installations plant, false ceiling of fibrolit tiles, with exposed aluminum suspension, red cement floor, outlet, double polarized, single switch, double switch, socket of telephone, general board, plant of hydraulic facilities, ridge, floor plan, detached house
Raw text data extracted from CAD file:
| Language | Spanish |
| Drawing Type | Plan |
| Category | House |
| Additional Screenshots |
 |
| File Type | dwg |
| Materials | Aluminum, Concrete, Other |
| Measurement Units | Metric |
| Footprint Area | |
| Building Features | |
| Tags | apartamento, apartment, appartement, aufenthalt, autocad, block, casa, chalet, concrete, construction, dwelling unit, DWG, haus, house, Housing, logement, maison, minimun, plan, plans, residên, residence, unidade de moradia, villa, wohnung, wohnung einheit |








