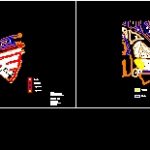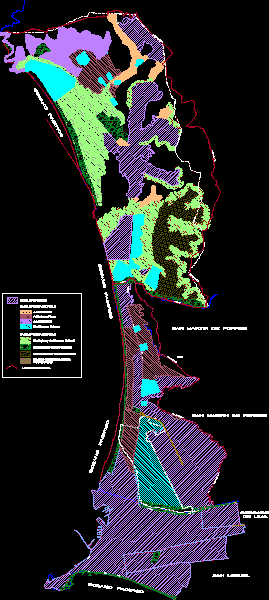Miraflores Alto DWG Block for AutoCAD

Current Status; Miraflores Barrio Alto; contains: Analysis road system; system built; plot system;
Drawing labels, details, and other text information extracted from the CAD file (Translated from Spanish):
Enrique rither, passage, topic: study of the neighborhood of the puembo scale: content: plane of transport routes, the neighborhood is divided into Miraflores Miraflores low. the majority of people settled in the part of miraflores in the year nineteen hundred is presented a proposal to urbanize the neighborhood of Miraflores high in the year one thousand nine hundred and eighty one with the plane of the arch. rafael vélez calisto the plans are approved in the year nineteen hundred and two so that it can continue being realized in the neighborhood consists of all the basic services., History of Miraflores High, transport, education, vacant lots, floor, transport, av. eustorgio salgado, local transportation, manifold transport, arterial transport
Raw text data extracted from CAD file:
| Language | Spanish |
| Drawing Type | Block |
| Category | City Plans |
| Additional Screenshots |
 |
| File Type | dwg |
| Materials | |
| Measurement Units | |
| Footprint Area | |
| Building Features | Car Parking Lot |
| Tags | alto, analysis, autocad, barrio, beabsicht, block, borough level, built, current, DWG, miraflores, political map, politische landkarte, proposed urban, Road, road design, stadtplanung, status, straßenplanung, system, urban design, urban plan, zoning |








