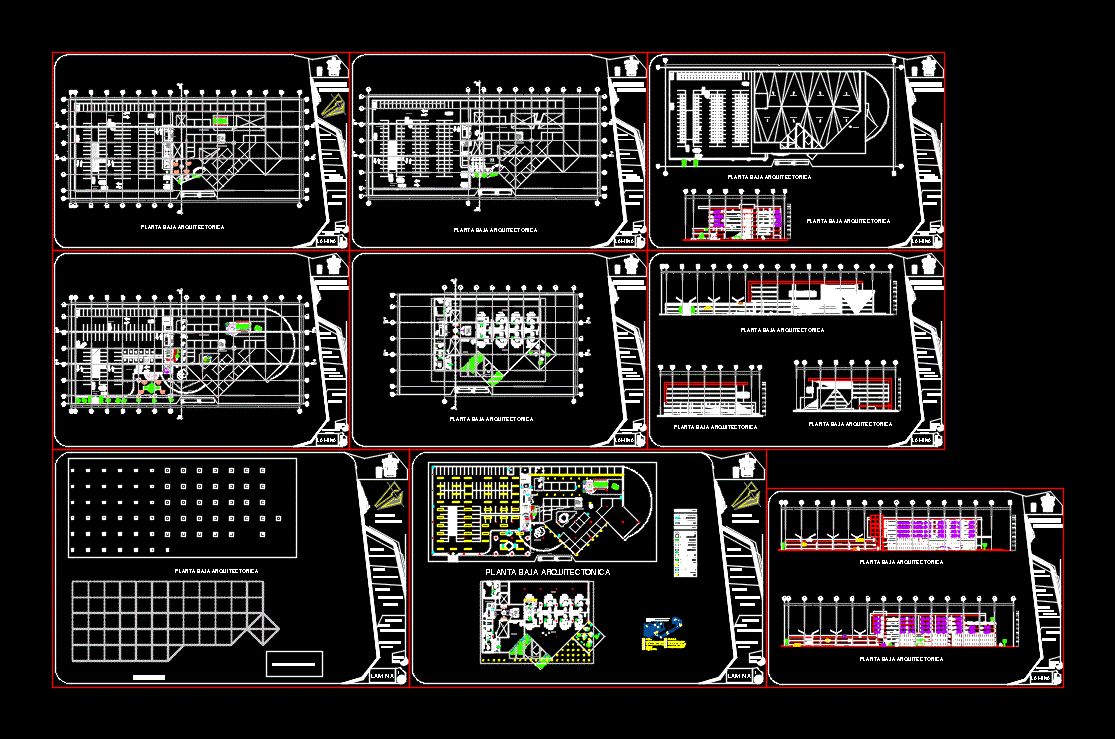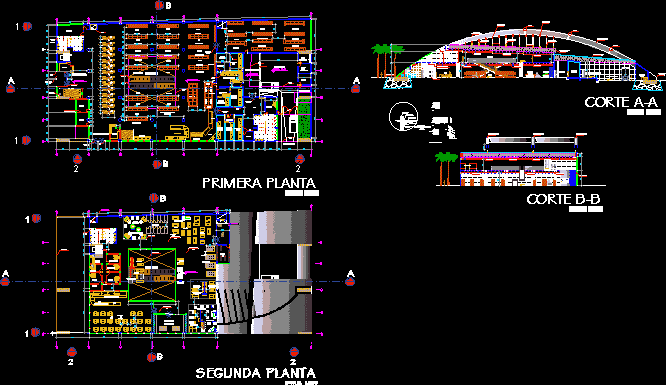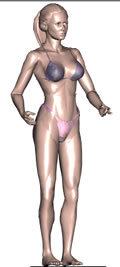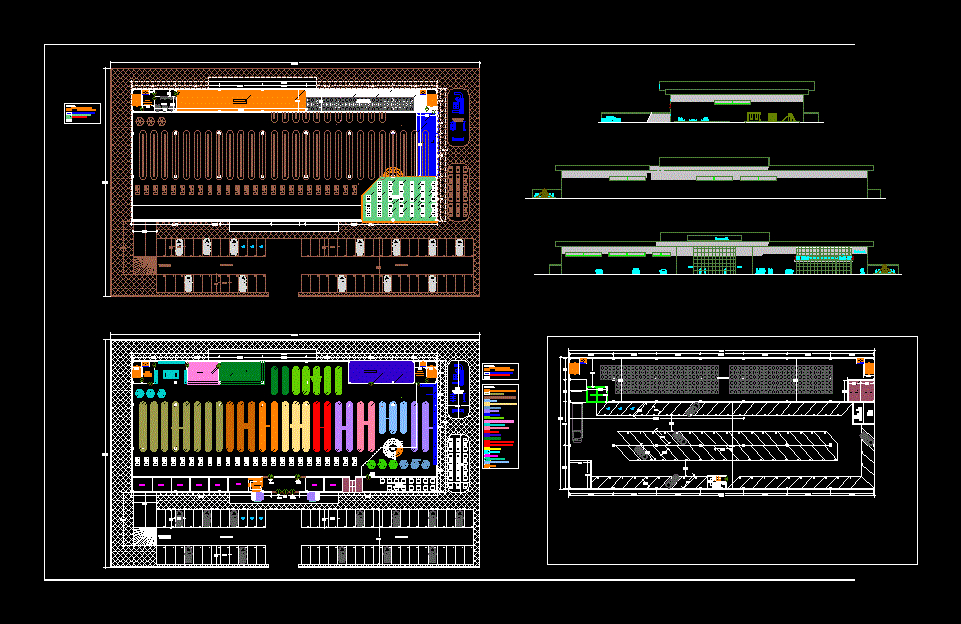Mixed-Use Building DWG Block for AutoCAD

MALL; OFFICES AND PARKING
Drawing labels, details, and other text information extracted from the CAD file (Translated from Spanish):
foundation detail, n.p.t., varies according to, study of, soil mechanics, infiltration zone, demacia pipe, gravel of preference, well of absorption, type, with var. of, ladder, lateral, round, filter to all, brick, huacaleado, with reinforcement, dala de mooring, wing temperature, flattened, cement a. of, curb and cover, concrete, flow, limit of, excavation, filling, seal of, simple concrete, minimum, to the main network, workshop-, architects, serene park, property eduardo vazquez gonzales, dieguez, automatic doors, elevator, cuaad, corvette, foundation template, general network, retaining wall, drowned in concrete template, castles, center lamp, electrical simbology, buttress, recessed lamp, damper, off. staircase, contact, telephone outlet, television outlet, load center, floor, cfe connection, interpersonal contact, interphone, blind box, display, ladder, cistern, hydraulic symbology, hot water, cold water, btaf, btac, staf a tinaco, hydrant, staf, stac, demacias, heater, cpvc tube, lamina, scale., electric and hydraulic floor, composition, student :, teacher :, delivery date:, luis espinosa dieguez, jorge gonzalez romero, architectural iv, project:, house room, high level, content., plants, architectural, electric and hydraulic high plant, foundation and sanitary, symbology, single damper, stair damper, damper, controlled contact, independent contact, control master, simple contact, incandescent exit, rail with spot dirigible, exit on floor, double contact, exit of oil lamp, spinkler, smoke detector, master control, underwater reflector, telephone, reflector, exit for tv , low voltage spot pl, courtesy light, presence sensor damper, connection, computer output, sound control, microphone output, fan output, fan control, slim line output, horn, dimmer, spot blinker, spot incandescent low volt., bell button, chime bell, emergency spot, dryer, thermostat, spot, balloon valve, pump, hydropneumatic tank, water supply, forklift, bucket facilities, storage, pipelines, commercial area, parking, trash, bathroom m, bathroom h, double direction, elevators, up, empty, low, food area, solar proy.panels, aisle serv., garbage, facilities, railings, rest. bar, recreation area, administration, corridor employees, ramps, aisle, cube, cafe, food, snow, source, square, level ramp, loading and unloading, apiadero, bar, income, elec stairs, room chambers, offices with, trade and, ground floor, slab plant, treatment plant, reuse, general cellar, sevice area, lobby, fifth floor office, food premises, video intercom exit, security camera, exit to spot, slim line lamp, lp gas, drip irrigation, radiator, internal combustion engine, power connection box, generator, diary tank, check valve, isometric for emergency plant, – detail type, donuts, c . machines, emergency plant, step, dining room employees, architectural ground floor
Raw text data extracted from CAD file:
| Language | Spanish |
| Drawing Type | Block |
| Category | Retail |
| Additional Screenshots | |
| File Type | dwg |
| Materials | Concrete, Other |
| Measurement Units | Metric |
| Footprint Area | |
| Building Features | Garden / Park, Elevator, Parking |
| Tags | autocad, block, building, commercial, DWG, mall, market, mixed, offices, parking, shopping, supermarket, trade |








