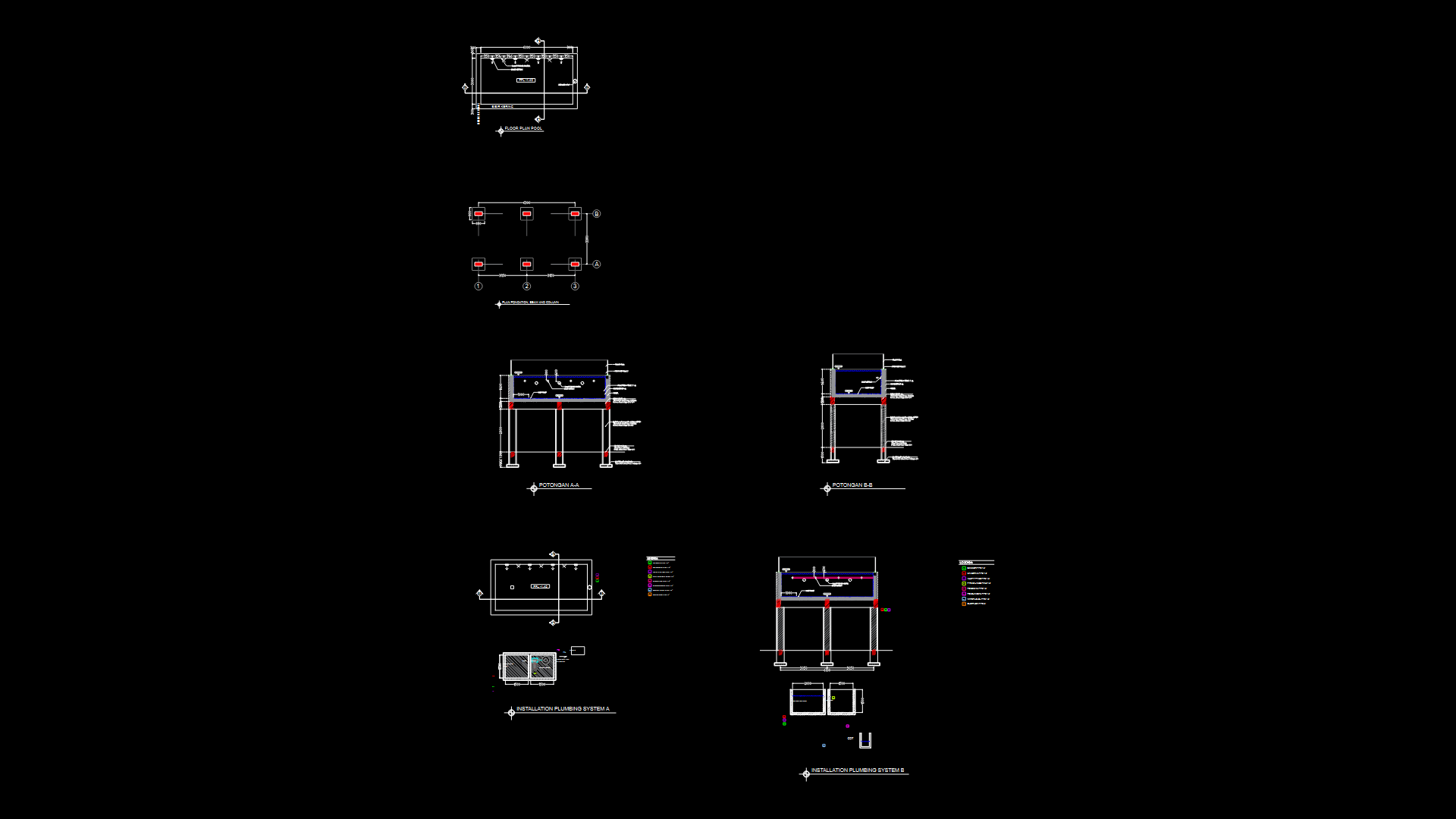Mixed-Use Commercial-Hotel Floor Plan with Integrated Parking

This comprehensive architectural plan depicts a hybrid commercial-hotel complex with integrated parking facilities. This drawing features detailed and thorough spatial organization including circulation paths, vertical transportation systems (elevators and stairs), and automobile parking layouts. Column grid employs various structural elements including 40x40cm, 60x25cm, and 30x30cm columns arranged in a systematic grid pattern. The design incorporates hotel rooms with private bathrooms and kitchenettes equipped with appliances. Commercial spaces are interconnected with the hotel portion through strategically positioned circulation elements. Ground-level ingress/egress routes for vehicles include loading zones for service vehicles. The drawing is executed at 1:200 scale with supplementary details at 1:100, 1:75, 1:50, and 1:25 scales for specific building components. Vegetation elements are integrated throughout the design, particularly in exterior areas, enhancing the project’s connection to the surrounding context.
| Language | Spanish |
| Drawing Type | Plan |
| Category | Hotel, Restaurants & Recreation |
| Additional Screenshots |
 |
| File Type | dwg |
| Materials | Concrete |
| Measurement Units | Metric |
| Footprint Area | 2500 - 4999 m² (26909.8 - 53808.7 ft²) |
| Building Features | Elevator, Parking, Garden / Park |
| Tags | circulation system, commercial-hotel, hospitality architecture, mixed-use, parking design, structural grid, urban development |








