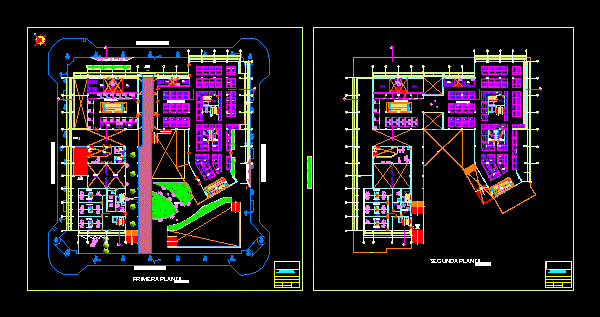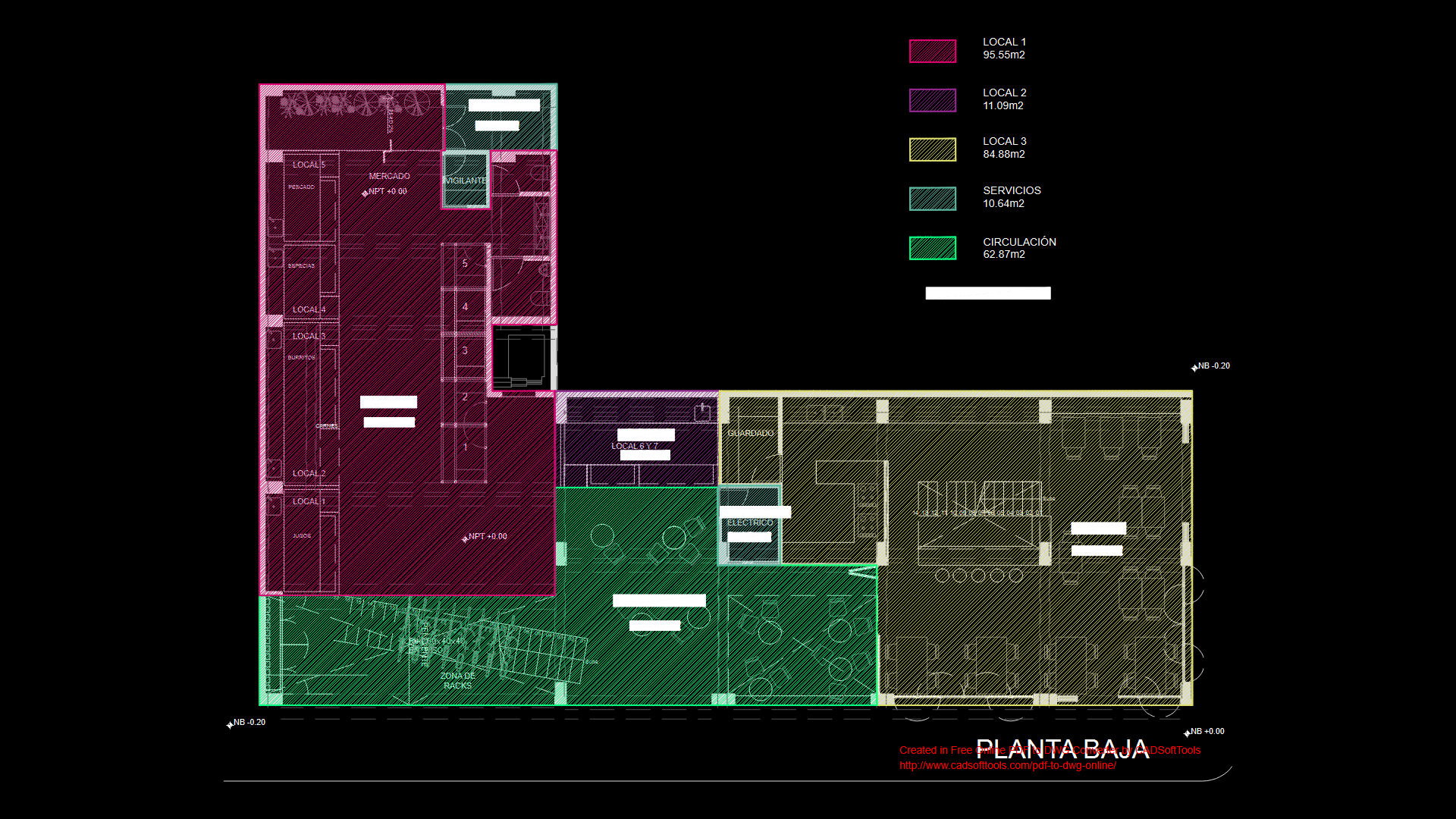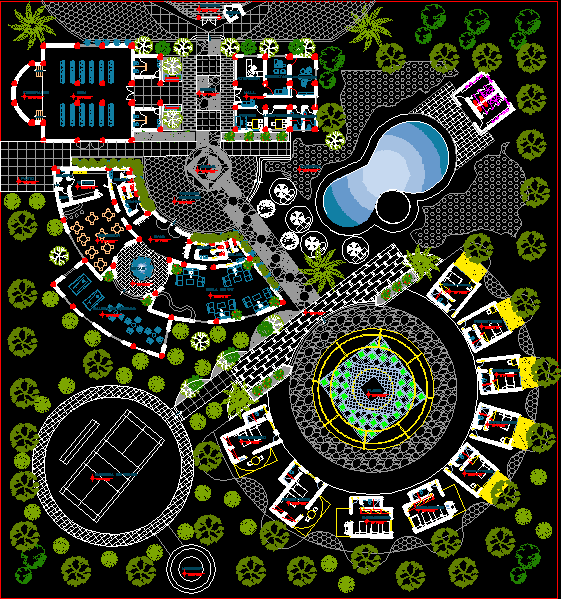Model Market DWG Full Project for AutoCAD

Hybrid Model building; This project is opened to its context and provides spaces for users and bystanders; as squares; intimate gardens and green terraces. Within spaces that are considered .. (Mercado; Film; Print; Convention Center ..)
Drawing labels, details, and other text information extracted from the CAD file (Translated from Spanish):
otis, go down, go up, p. of arq enrique guerrero hernández., p. of arq Adriana. rosemary arguelles., p. of arq francisco espitia ramos., p. of arq hugo suárez ramírez., av.jose galvez, jr.leoncio prado, jr.manuel ruiz, jr.ladislao espinar, first floor, second floor, wet area, public square, double height projection, ceiling projection, meat, main access , cinema access, vehicular access, ss.hh women, ss.hh men, foyer, access, cycle :, scale :, date :, teachers :, students :, project :, semester :, commercial gallery, dry area, projection of empty, seafood
Raw text data extracted from CAD file:
| Language | Spanish |
| Drawing Type | Full Project |
| Category | Retail |
| Additional Screenshots | |
| File Type | dwg |
| Materials | Other |
| Measurement Units | Metric |
| Footprint Area | |
| Building Features | Garden / Park |
| Tags | autocad, building, cinema, commercial, CONVENTION CENTER, DWG, full, hybrid, mall, market, model, park, Project, shopping, spaces, squares, supermarket, trade, users |








