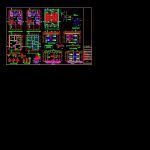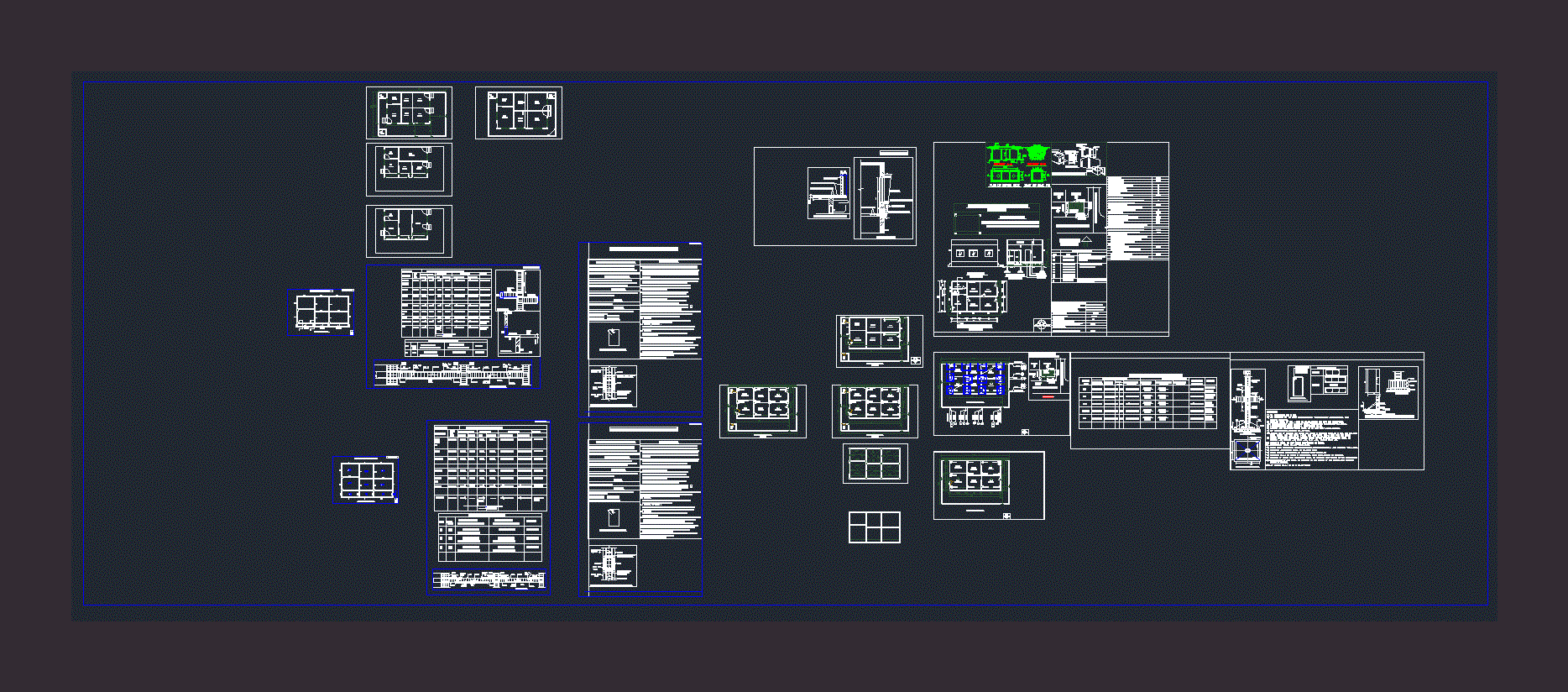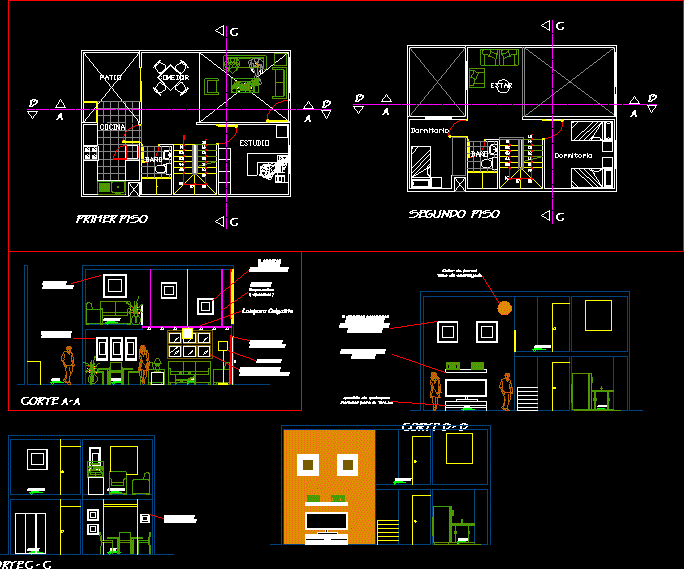Model Small Apartment DWG Section for AutoCAD

Model to start a small apartment; practical. 2 waters cover – plants – sections – contructed Details
Drawing labels, details, and other text information extracted from the CAD file (Translated from Spanish):
det. subfloor, compacted ballast, floor, plate detail, plate run, ballast, concrete seal, earth, v. crown, v. shoulder, beam detail, loading beam, v. tapichel, roofing, structure and pluvial, bedroom, ss, dining room, living room, kitchen, piles, architectural distribution floor, up, first level, ground floor, second level, foundation and columns, plate run see detail, go, mezzanine floor and columns, main elevation, cut aa, gypsum sky, v.ca., vb, skies of gypsum, court bb, v.co, subsequent elevation, detail of columns, detail of mezzanine, ceramic floor, indicated , ceramic floor, table of finishes, sky in internit, location, septic tank, to build, public street, lot, geographical location, carmona, view of sea, caribbean, farms, sheet: hill blue, scale, date, professional responsible for the electrical design :, sites :, content :, public registry information :, owner :, signature :, professional responsible for the technical direction :, name :, district, canton, province, drawing :, guanacaste, project :, apartments, Professional responsible for design :, tags, architec, broker
Raw text data extracted from CAD file:
| Language | Spanish |
| Drawing Type | Section |
| Category | House |
| Additional Screenshots |
 |
| File Type | dwg |
| Materials | Concrete, Other |
| Measurement Units | Metric |
| Footprint Area | |
| Building Features | |
| Tags | apartamento, apartment, appartement, aufenthalt, autocad, casa, chalet, cover, dwelling unit, DWG, haus, house, Housing, logement, maison, model, plants, practical, residên, residence, section, sections, small, start, unidade de moradia, villa, waters, wohnung, wohnung einheit |








