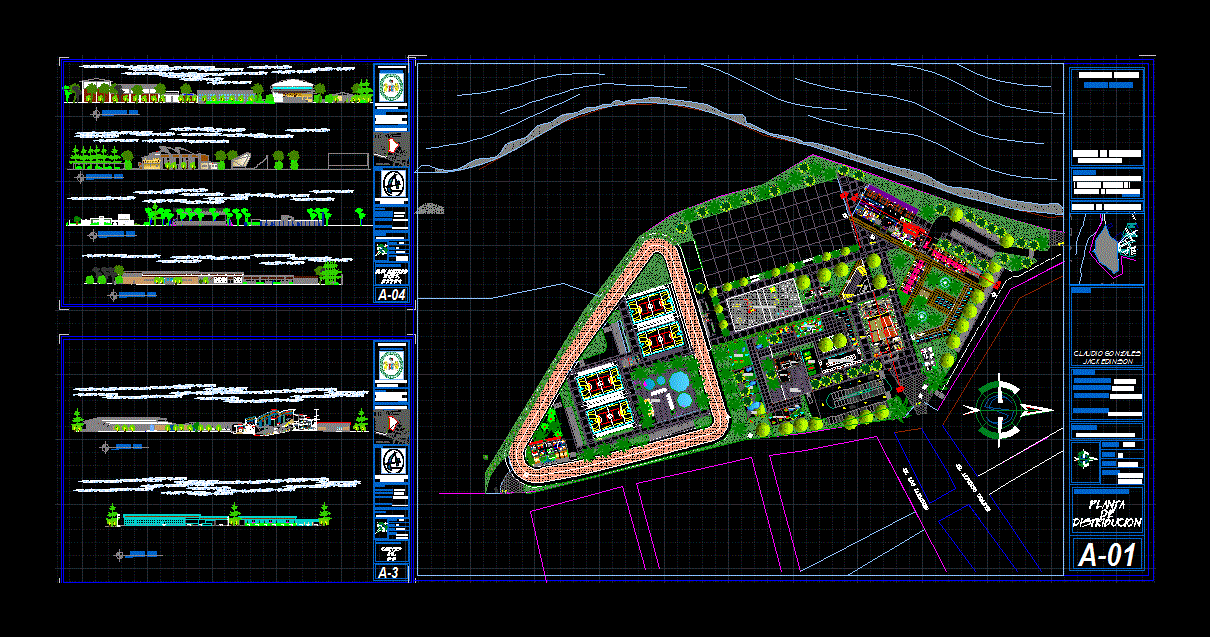Modern House 3D SKP Model for SketchUp

Modern and luxurious residence; which has two double garages; Behind them are hubicadas: outdoor kitchen; the laundry; a room with bathroom and closet; an area to house a battery bank; on one side of the garage is the cupboard with the following kitchen; once the kitchen; against this there is a covered swimming pool with bar; then there are one launge (double volume); a room (double volume); against these two this hubicado the dining room (double volume); which rises two peldaade the ladder; the other side is a study; a home theater and a room for guests; on the second floor; above the home; study room; hubicadas are two bedrooms for children with bathroom equipped with Jacuzzi; closet – dressing; out of these two rooms there is a small living room; besides having balconies; the other end is a family room; the master bedroom; with bath; Jacuzzi and walk-in closet plus two blacones and another guest room with bath; jacuzzi; closet – dressing room and balcony; In addition much with an area of ??approximately 64 square meters of solar panels capable of producing approximately 60 KW; which makes this self-sustaining house in the electric aspect; It has a large garden as well as a fountain in the back and a breakfast outdoors
| Language | Other |
| Drawing Type | Model |
| Category | House |
| Additional Screenshots | |
| File Type | skp |
| Materials | |
| Measurement Units | Metric |
| Footprint Area | |
| Building Features | |
| Tags | 3d, apartamento, apartment, appartement, aufenthalt, casa, chalet, double, dwelling unit, garages, haus, house, kitchen, laundry, logement, luxurious, maison, model, modern, outdoor, residên, residence, room, SketchUp, skp, unidade de moradia, villa, wohnung, wohnung einheit |








