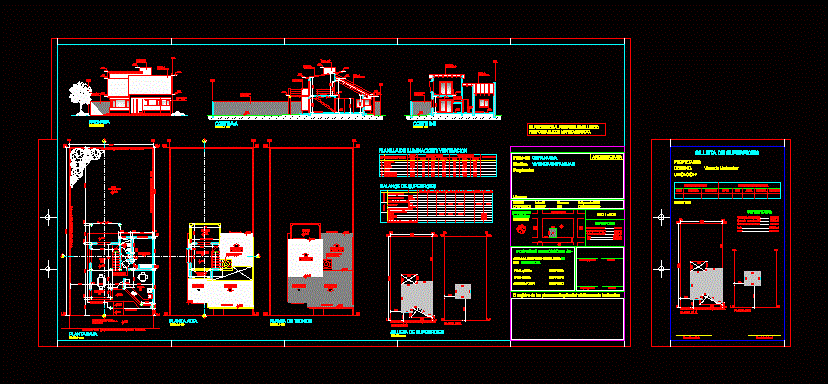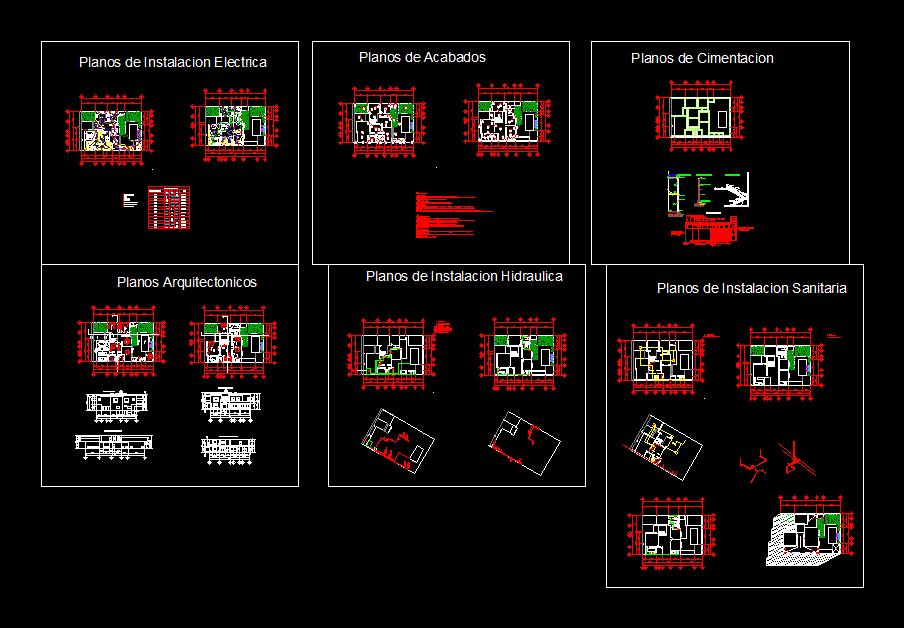Modern House with Garage 3D RVT Model for Revit
ADVERTISEMENT

ADVERTISEMENT
This is Revit technical drawing of a two story house, It includes floor plans, elevations and sections plus 3D perspectives. It includes living room, dinning room, kitchen, spiral stairs, garden and garage.
| Language | Spanish |
| Drawing Type | Plan |
| Category | House |
| Additional Screenshots |
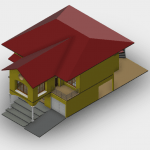 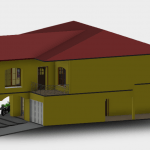  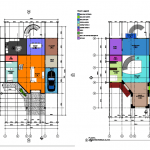   |
| File Type | rvt |
| Materials | Aluminum, Concrete, Glass, Masonry, Steel, Wood |
| Measurement Units | Metric |
| Footprint Area | 50 - 149 m² (538.2 - 1603.8 ft²) |
| Building Features | Car Parking Lot, Garden / Park |
| Tags | 2 floors, apartment, casa, complete, Design, drawings, dwelling unit, floors, house, Housing, model, modern, residence, technical, type, villa |



